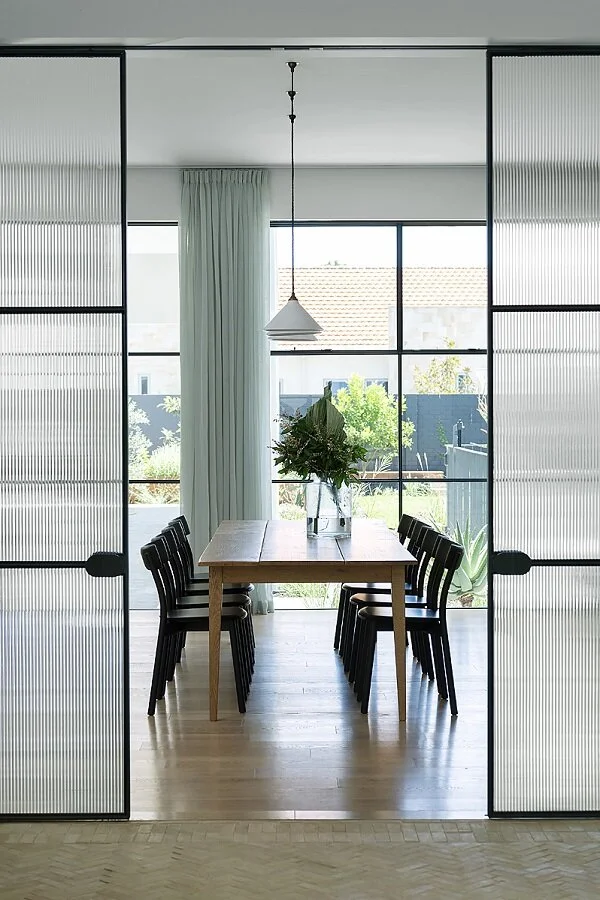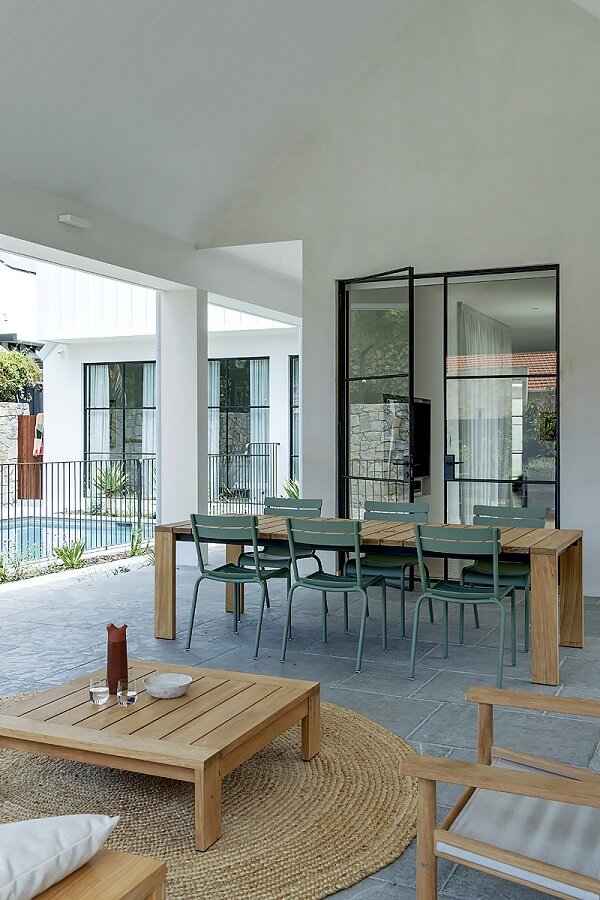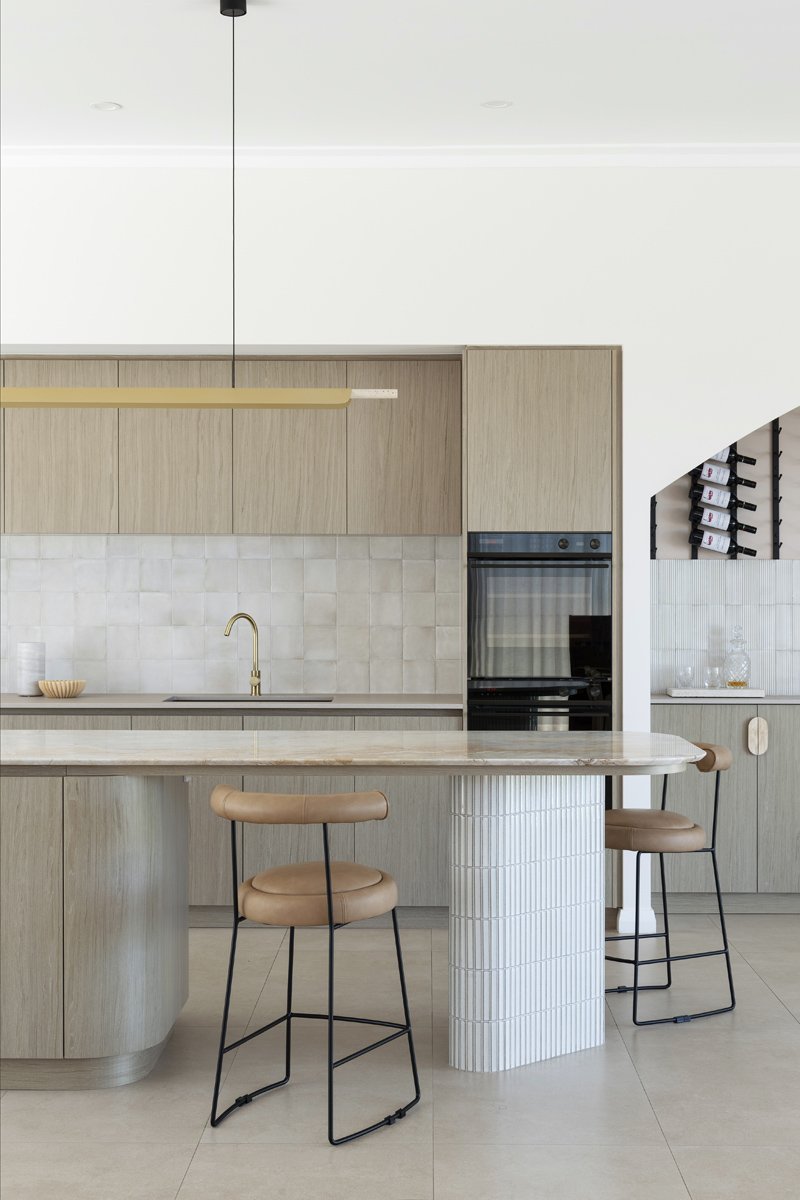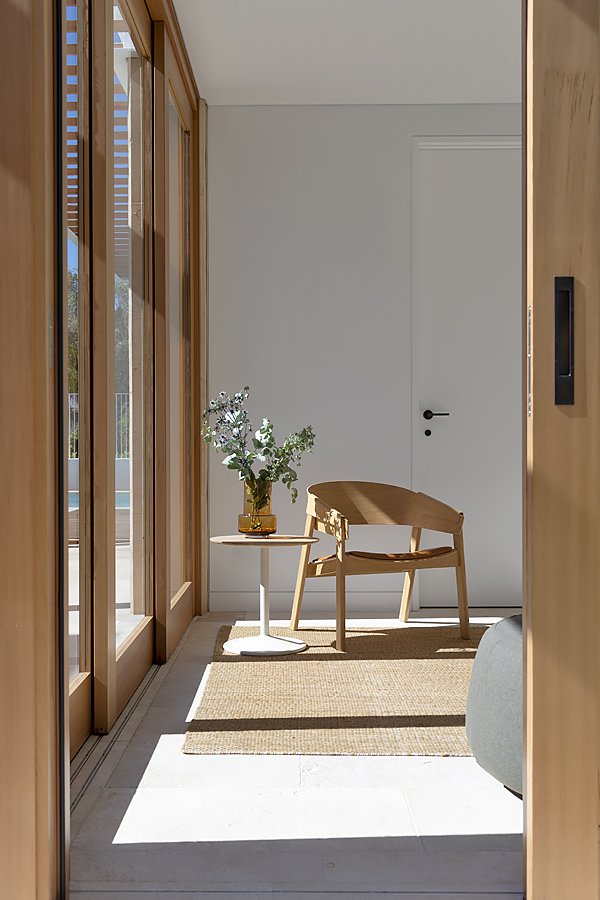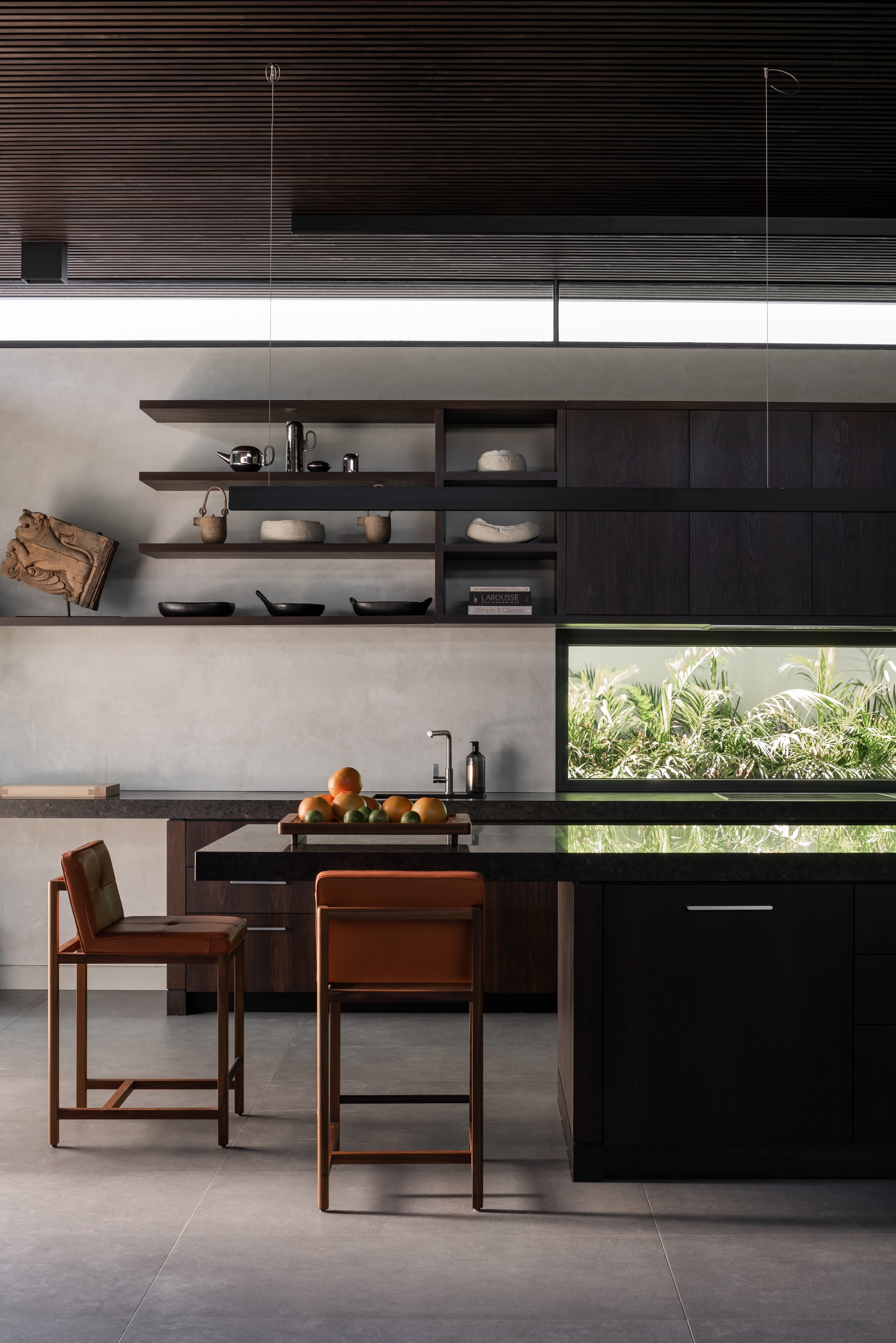Suburban Farm Haus
LEAD DESIGN LAHAUS • IMAGERY Jody D’Arcy • STORY Elizabeth Clarke • SHOOT STYLIST Sam Tatulli
A robust fireplace takes centre stage in the living room. Soft chairs and a vast tonal floor rug imbue softness to the space.
Sofa + armchairs, Jardan; coffee table, client’s own; fireplace, Heat n Glo; fireplace concrete, APCG Concrete; timber floors, Woodpecker Flooring.
Clean, structured and rhythmic with a nod to classic Cape Dutch architecture, Suburban Farm Haus feels very much at home in Claremont.
Its 'barn house' style, typical of South Africa's 19th-century plantation dwellings, draws from the naïveté of the country's verdant Franschhoek Wine region and makes for a model family home. It has five bedrooms and three bathrooms, is rigorous in design, and features four gable-roofed pavilions with high raked ceilings inside, reminiscent of the area’s vernacular architecture.
Collaborating with Econest by Arcologic, Cottesloe firm LAHAUS was tasked with delivering and refining the project's overall aesthetic. "We were intrigued by the client's history, personal style and connection to the Franschhoek Wine Region," says its founder and interior designer Lara Staunton. "Building on their story and connection to this region, we took inspiration from the classic Cape Dutch Architecture and referenced this subtly throughout the exterior and interior selections and detailed design."
The kitchen’s simple monochrome palette is amplified using varied textures.
Benchtops, Dekton; floors, Woodpecker Flooring; oven & cooktop, Lacanche Saulieu.
A sunlit nook for casual dining makes clever use of a corner space.
Wall light, Snelling Studio; table, client’s own; floors, Woodpecker Flooring.
The kitchen, dining room, and built-in banquette serve as the family’s busiest space.
Dining table, client’s own; dining chairs, District; lighting, Alti Lighting; pendants, client’s own; polished plaster walls, Painted Earth; tapware, Brodware; wall light, Snelling Studio; floors, Woodpecker Flooring.
As Perth rapidly expands and project homes become popular, Lara says there is more motivation than ever to design and build unique spaces. "We want each project to reflect our clients, their story, personal connections and lifestyle requirements," she says. "A historical connection is something relatively difficult to achieve in a new build, so we referenced our client's past through the design detailing and incorporated key design principles that allow us to add substance through the design resolution for a unique building that will age timelessly."
Lara’s interiors are nuanced and tend to feature strong, clean lines, a palette of natural tones, and clever application of texture. For this home, she applied subtle surfaces, robust form, and refined colours to temper its dominant lines and architectural detailing. "Considered ornamentation and material selections create a lived-in, calm and comfortable spatial quality," she says. "The result is a home which is unique, individual and reflective of the family's story."
The ultimate in understated luxury - artisanal tiling and a free standing bath with a view.
Tiles, Artedomus & Myaree Ceramics; tapware, Brodware; towel, Cockburn; Kado Lussi bathtub.
Curves and arches add an element of softness to rigorous lines and solid materials.
Wall light, Aesthetic; shower head, Brodware; tiles, Artedomus & Myaree Ceramics.
A soft, curvy timber staircase lead to the family’s private quarters.
Floors, Woodpecker Flooring; artwork, client’s own; wall hanging, client’s own.
Earthy hues and rounded edges weave calm and tranquillity in the master bedroom.
Wall light, Snelling Studio; wall paint, Painted Earth; Cavalier carpet, Bremworth; bedside table & bed, client’s own.
Lara grew up on a farm in Zimbabwe before immigrating to Perth at 15. She started her career in an architectural firm in London before founding LAHAUS in 2013. With a passion for bespoke, simple, purpose-led spaces, Lara believes good design creates an experience. When approaching a project, she draws on four fundamental principles - natural light as a decorative element through material and tonal selections, classic elements for curating timeless interiors, the natural environment as key design inspiration, and a strong focus on seamless transitions between zones.
A surprising mix of shapely tiles add depth to the bathroom.
Kit Kat tiles, Myaree Ceramics; floor tiles, Tiles of Ezra; wall light, Snelling Studio; toilet, Caroma; tapware, Astra Walker; basin, Artedomus; mirror, Middle of Nowhere.
Fluted glass panels provide privacy and a soft filter of light.
Tiles, Myaree Ceramics; bath, Caroma; tapware, Brodware; Aesop; shower screen, Reliance.
Steel and fluted glass sliders reveal the family’s dining space and garden view beyond.
Dining table, client’s own; dining chairs, District; pendants, client’s own; floors, Woodpecker Flooring.
The outdoor space is paved to perfection and leads to the newly established garden.
Landscaping, Jem Hanbury Studio; stone paving, Eco Outdoor.
A cement formed farm sink is just the right fit for the family’s outdoor kitchen.
Concrete sink and benchtops, APCG Concrete; tapware, Astra Walker; tiles, Myaree Ceramics.
Solid timber outdoor furnishings help create a smart and durable entertaining area.
Dining table, low table and stone, Eco Outdoor; dining chairs, Fermob.
In this project, she utilised earthy natural materials, indirect light, and generosity of space to create warm, intimate zones. Terracotta floors instil rawness, warmth and rustic beauty to the entry where a pale timber staircase with curved detailing connects the floors. Minimal steel-framed doors and windows add sophistication and mesh the home's modern and traditional design elements whilst providing a framework for the garden.
"We feel the innovation of this project lies in the way in which the traditional style has been reflected and integrated into a contemporary architectural build,” she says. “It enhances and modernises the traditional farmhouse building typology.” Suburban Farm Haus may be a long way from the Franschhoek Wine region, but it sits perfectly well in Claremont.
Stone, the universal symbol of architecture, anchors the pool area. Soft grey pavers provide a spot to relax.
Stone & tiles, Eco Outdoor; pool chairs, Byron Bay Hanging Chairs.
Take your pick. Three zones in which to gather or take a quiet moment in.
Stone, tiles & timber furniture, Eco Outdoor; landscaping, Jem Hanbury Studio.











