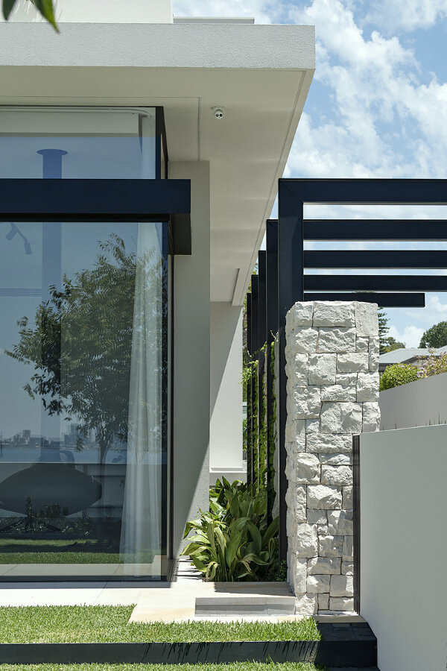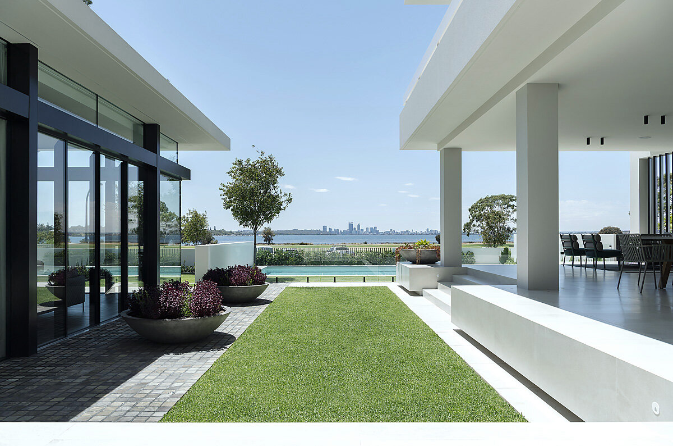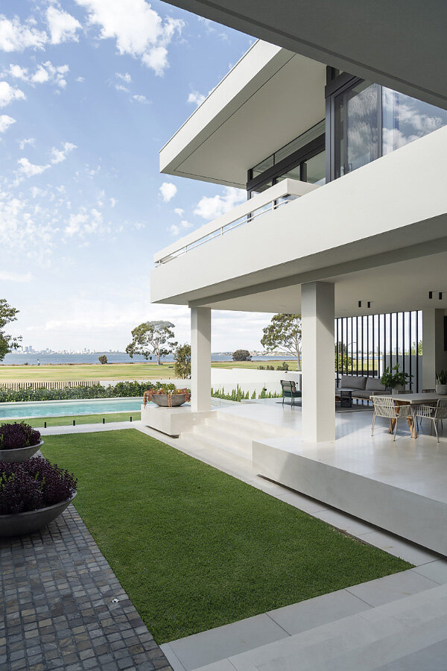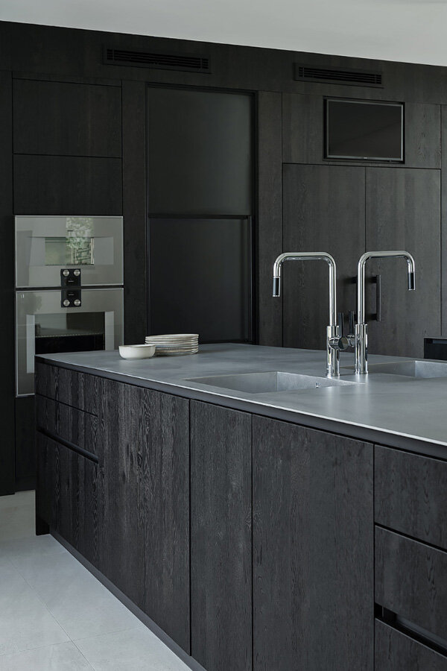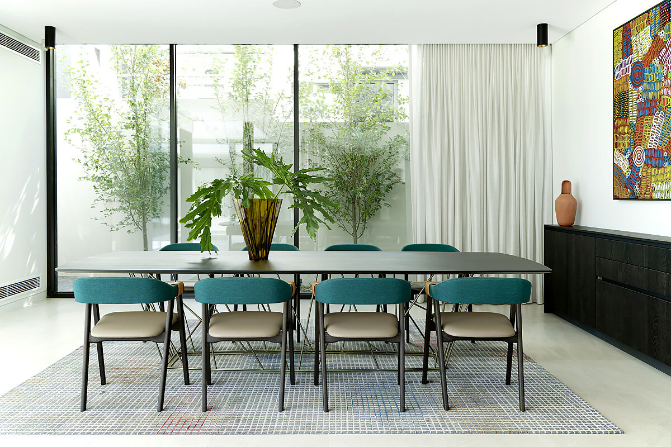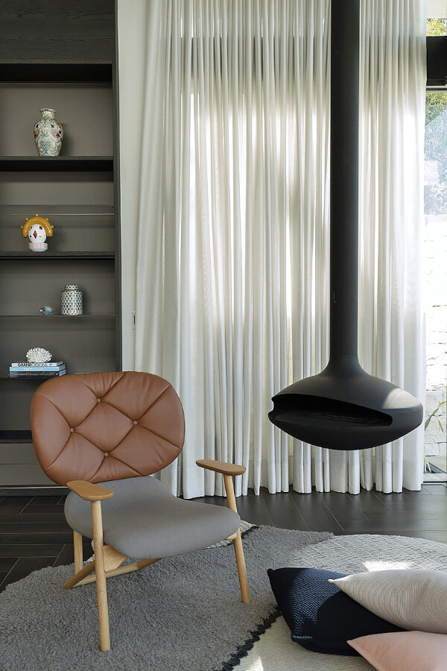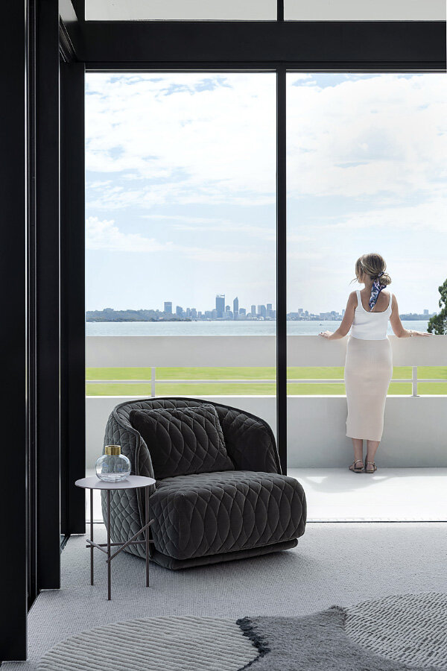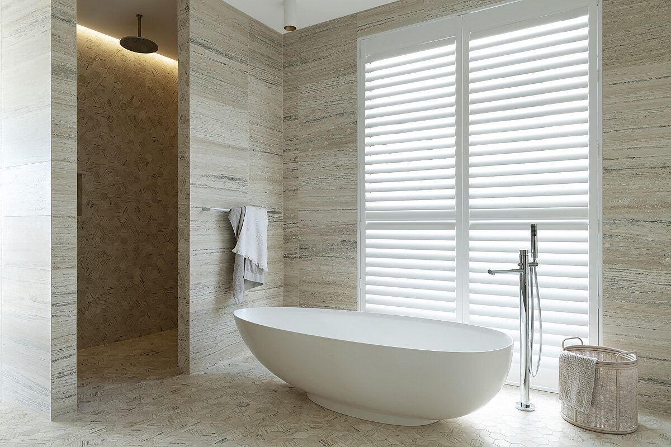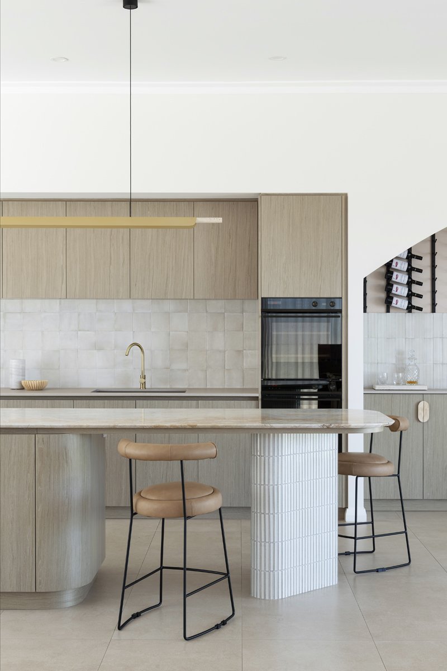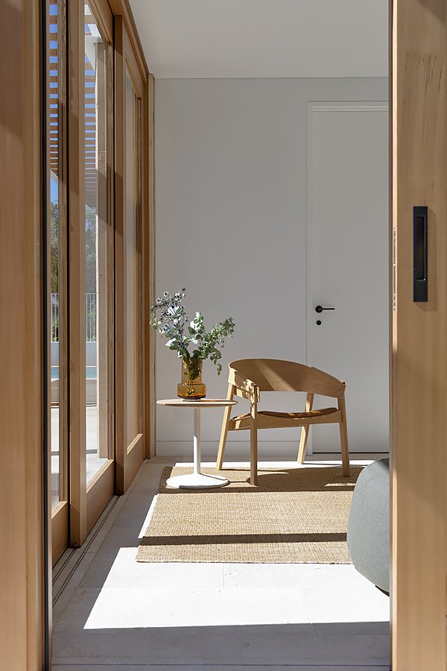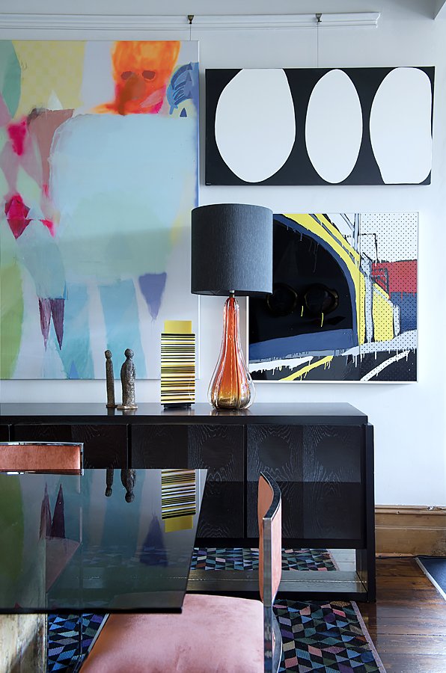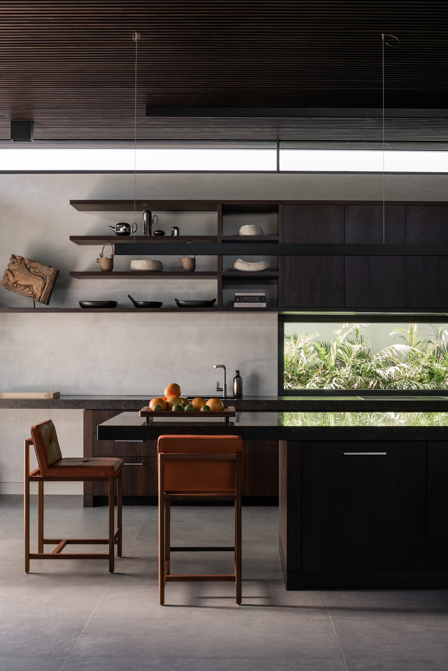Attadale Residence
ARCHITECT + INTERIOR DESIGN Alana John Design • BUILDER Azure Luxury Homes • IMAGERY Jody D’Arcy • STORY Elizabeth Clarke
A slice of paradise. This Attadale home merges indoor-outdoor living with vast glass panes and verdant sightlines all the way to the Swan River.
Pool, Imperial Pools; windows, Westec Doors and Windows; landscaping, Jo Taylor Designs; feature stone + pavers, Rural Stone.
Sleek, sophisticated and perfectly positioned, Attadale Residence is situated on a 1800m2 north facing block. The property overlooks a verdant park on the banks of the Swan River which faces the twinkling city skyline.
Set above and apart from the city, the home is significant yet serene. It is all about its views and vistas and the flow of light through vast open spaces. On a practical side, the three-storey home includes various areas for entertaining, private spaces - including bathrooms, bedrooms and gym - and services areas. "It's a very calm and still property," says its designer Alana John. "It has the most beautiful presence."
Initially two separate blocks side-by-side, Alana recognised its potential at first sight. "I knew it could be the foundation for a substantial family home," she tells Havenist. "A fabulous suburb with 180-degree views of the river, the land spoke for itself."
The interior’s strict lines and raw materials are referenced in the home’s exterior.
Windows, Westec Doors and Windows; landscaping, Jo Taylor Designs; feature stone + pavers, Rural Stone.
Nuanced landscaping softens austere lines and angles.
Windows, Westec Doors and Windows; landscaping, Jo Taylor Designs; feature stone + pavers, Rural Stone; planter bowls, WG Outdoor Life.
Inside out. Two monolith pavilions sit side by side stretching out across the water to the Perth city skyline.
Pool, Imperial Pools; windows, Westec Doors and Windows; landscaping, Jo Taylor Designs; feature stone + pavers, Rural Stone, planter bowls, WG Outdoor Life; Marme e Pietre floor tiles, InStyle Ceramics.
An outdoor lounge space embraces playful design pieces curated from Mobilia.
Marme e Pietre floor tiles, InStyle Ceramics; Roll Club Chairs, coffee table, side table, lounge + rug all from Mobilia.
The owners wanted a contemporary home that could adapt as their family grew. Working closely with Azure Luxury Builders, a strong relationship grew between client, builder, and designer. "The early collaboration allowed us to design efficiently and consider the detailed engineering that this home needed," she says.
If space is luxury, the home embraces this idea with its generous open layout and innovative indoor outdoor design. "We created two different pavilions - one to provide privacy and the other for entertaining," she says. "The swimming pool brings them together in a way. From the front of the house you can see right through to the back. It's perfect for the owners as they can see their kids no matter where they are."
Lush green lawn acts as a pause between structures.
Marme e Pietre floor tiles, InStyle Ceramics; Roll Club Chairs, coffee table, side table, lounge + rug all from Mobilia; pool, Imperial Pools; windows, Westec Doors and Windows; landscaping, Jo Taylor Designs; feature stone + pavers, Rural Stone, planter bowls, WG Outdoor Life.
Face first. Artwork imbues colour and whimsy in the outdoor living space.
Roll Club Chairs, coffee table, side table, lounge, TheatreHayon Georgi Tulip Bosa Vase + rug all from Mobilia.
The open kitchen and dining spaces gently mingle, taking in breathtaking water and city views.
Marme e Pietre floor tiles, InStyle Ceramics; Inclass Dunas bar stools, Mobilia; Bec Juniper artwork from Linton and Kay; Aphrodite Quartzite bench tops, Zuccari Stone; kitchen joinery + stainless steel benchtops, InDesign; curtains, Beachside Blinds and Curtains.
Dark custom joinery and sleek stainless steel benchtops imbue the kitchen with an industrial-style edge.
Marme e Pietre floor tiles, InStyle Ceramics; Inclass Dunas bar stools, Mobilia; Aphrodite Quartzite bench tops, Zuccari Stone; kitchen joinery + stainless steel benchtops, InDesign.
Seamless cabinetry, sans hardware, makes for a streamlined aesthetic.
Kitchen joinery + stainless steel benchtops, InDesign; Armando Vicario ‘Luz Kitchen Mixer’, Abey Australia.
A nature-inspired colour palette creates a sense of unity in the dining room.
Moroso Matilda dining chairs, rug + vase all from Mobilia; Betty Mpetyane Club artwork; custom wall unit InDesign; curtains, Beachside Blinds and Curtains.
The property's close proximity to the river meant being conscious of water levels, especially when excavating the lower level. "Also challenging was the magnificent rooftop garden and entertaining area that sit entirely above the sunken lounge," she says. "Steve, the builder, worked tirelessly to ensure that waterproofing was established, and the sheer weight of the balcony planter was supported."
The home's material palette is characterised by calming notes that allow the view and greenery to shine. A magnificent timber and bronzed metal front door opens to a sleek commercial-style kitchen that caters to entertaining. The master ensuite is wrapped floor to ceiling in Moretti vein-cut travertine mosaic. "It is a timeless material with beautiful warmth that blends beautifully with any colour or material," she says.
The Moroso Clarissa chair is a punctuation point in a monochromatic space.
Luna Addiction rug by CC Tapis, Foscarini floor lamp, Moroso Clarissa lounge chair + Shanghai Tip side table from Mobilia; curtains, Beachside Blinds and Curtains.
A suspended fireplace adds a sculptural element to the living room. Mobilia’s Klara chair adds texture and warmth.
Luna Addiction rug by CC Tapis + Klara armchair from Mobilia; fireplace, Aurora suspended fires; curtains, Beachside Blinds and Curtains.
Shelves and surfaces lined with collectibles bring vibrancy to the home’s neutral palette. An artful mix of seating makes for an unexpected style statement. Vast glass panes pull in the spectacular view.
Klara armchair, Gentry sofa, Golran floral rug, Shanghai Tip side table, Phoenix coffee table + Net side table all from Mobilia; fireplace, Aurora suspended fires; Ceramiche Caesar Life Moro floor tiles, Myaree Ceramics; curtains, Beachside Blinds and Curtains.
Quilting, curves and woven elements elevate an all-grey palette.
Redondo armchair, Shanghai Tip side table + Luna Addiction rug by CC Tapis all from Mobilia.
Soft tones, sheer textures and impactful artwork make the bedroom calm and soothing.
Luna Addiction rug by CC Tapis all from Mobilia; Times bed by Poltrona Frau; Ian de Souza artwork from Linton and Kay; curtains, Beachside Blinds and Curtains.
Two full height glazed walls and a custom built-in bookcase embrace the sunken lounge room. "We included steps to allow for a soaring 4.5m ceiling and large windows for aspect and view," she says. "The timber floor feels beautifully warm while the suspended fireplace adds cosiness to this space. The clients worked closely with Mobilia on the furnishings. The various textures, tones and materials blend well in such a large room."
Three years on the garden is abundant and the property epitomises joy and tranquillity. "It was fantastic working with the owners who placed endless trust in our creative insight," Alana says. "We are all so very proud of the end result and know beautiful memories will be created in this home."
The travertine wrapped bathroom imbues luxury spa vibes and a contemporary edge.
Gareth Ashton Barwon Stone tear drop bath; Gessi bath filler; drift shower rose, Mizu; Moretti wall and floor travertine, Zuccari Stone.
A stunning frontage conceals a warm and inviting family abode.
Architect, Alana John Design; Builder, Azure Luxury Homes; windows, Westec Doors and Windows; landscaping, Jo Taylor Designs; feature stone + pavers, Rural Stone.
The Creative Life
A day with Alana John
5.00 am I'm still dreaming, and by 6.00 am, I have one eye open. When I hear activity in the house I get up and see my husband and eldest son off to work.
7.00 am I love exercising in the morning. I either practice Pilates or walk down to Cottesloe for a swim. It's the best way to start the day.
8.00 am I take my youngest son to school then head home for poached eggs on toast, and most importantly, coffee. It's my time to catch up on the news and plan the day ahead.
9.00 am My office is in Chelsea Village in Nedlands. Nicole, my Interior Designer, is already there and we sit down to discuss the day, which is always different. We spend the morning designing and documenting. We work on residential and commercial projects, but homes are our real passion. We are extremely detail-oriented and love sourcing products. We love hitting up auctions and vintage shops and fossicking for treasures like beautiful stone. It's instrumental to our business.
12.00 pm My car is like my second office; I spend so much time on the road! It's a sandwich and coffee on-the-go and the rest of the day is meeting with clients and trades. We have a strong working relationship with our trades and collaborate often to ensure we achieve the best outcomes.
3.00 pm I drive to school to collect my youngest son and then head back to the office or work from home.
6.00 pm Life is busy with two teenagers coming and going, so dinner is important. We try to all sit down for an evening meal. A few nights a week, our extended families join us. We adore food and seasonal produce - I love to cook a beautiful dinner for all.
8.00 pm My mind takes a while to wind down at the end of a busy day. I like to curl up on my sofa and peruse magazines for inspiration. We live in a 1902 heritage home which I'm forever rearranging. Relaxing for me revolves around design. It's one of my greatest passions.


