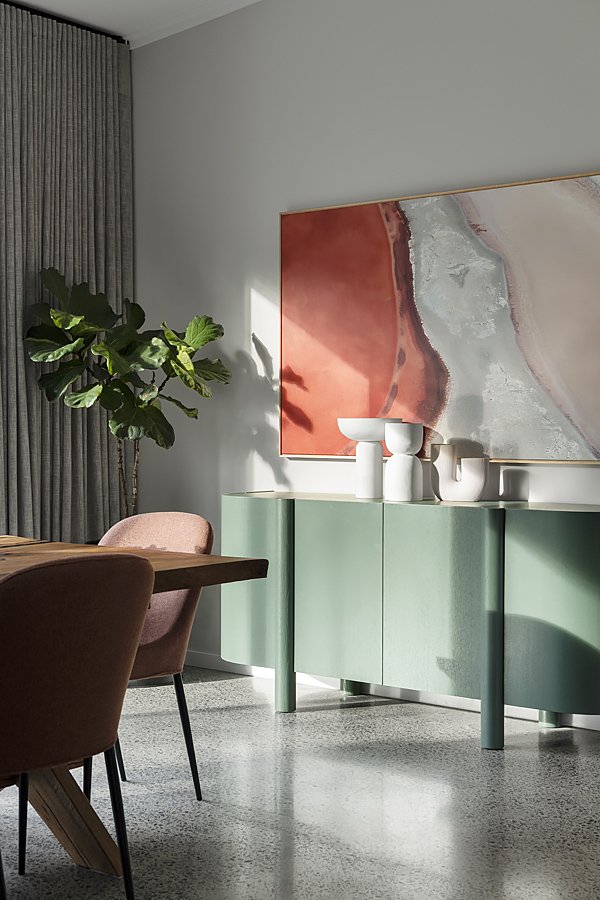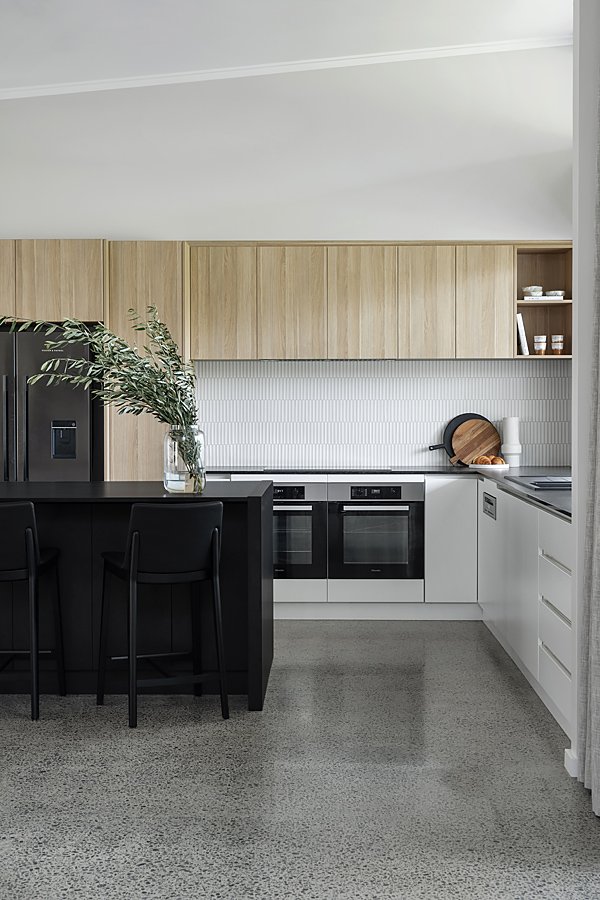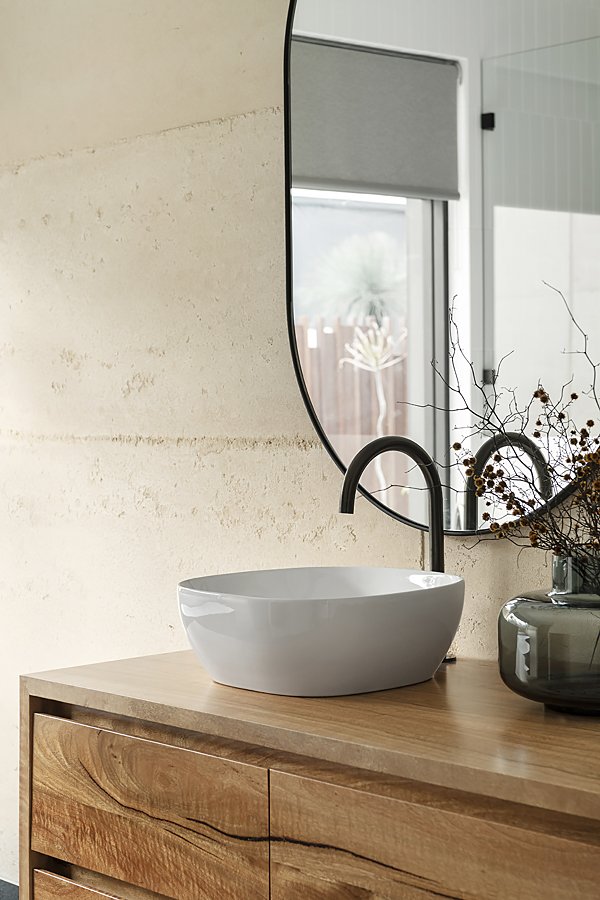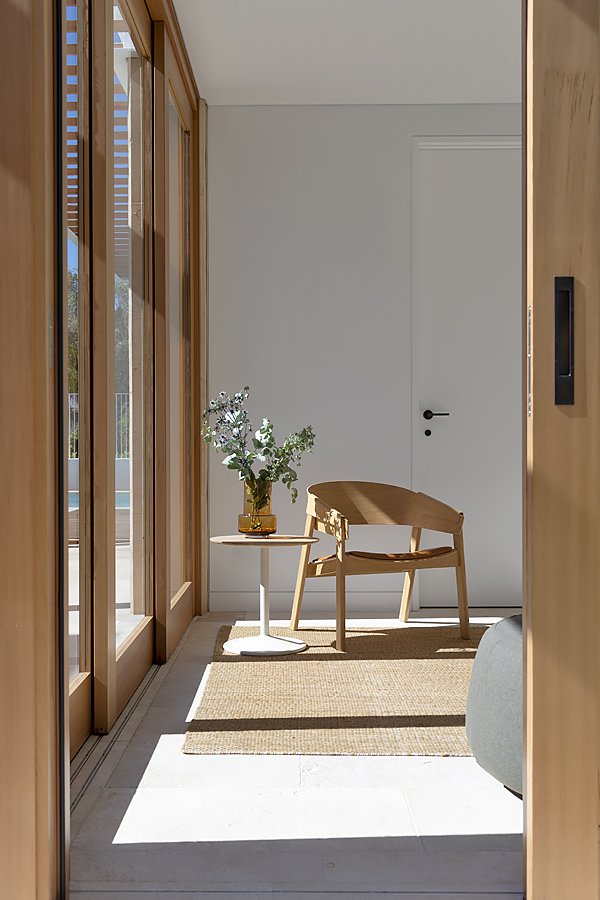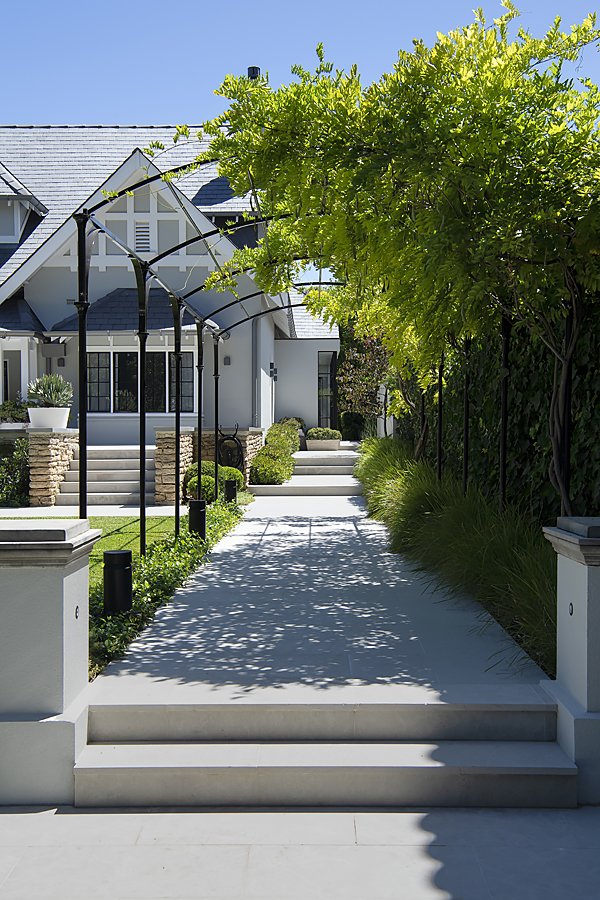Songbird Yallingup
BUILDER Ustyle Homes • ARCHITECTURE Solar Dwellings • INTERIOR DESIGN RMD Studio + Kellie Carlos Interiors • IMAGERY Jody D’Arcy • STORY Elizabeth Clarke
A bedroom beautifully framed and viewed from the outdoors.
Landscaping, Deep Green Landscaping; builder, Ustyle Homes; Architect, Solar Dwellings; bed, custom RMD Studio.
Combining bold and contemporary architecture with softened interior sensibility, Songbird in Yallingup finds harmony with nature. Designed by Solar Dwellings and built by Ustyle Homes, RMD Studio and Kellie Carlos Interiors were engaged to execute its extensive interior plan and detailing. Settled in the rolling hills of Gunyulgup Valley and enveloped by soaring karri and marri trees, the designers found divine inspiration in nature.
"Being in nature is extremely restorative," Rachel Maree from RMD Studio tells Havenist. "The home’s garden is filled with kangaroos, birds and native plants, which make it very unique and special. The home is named after the sounds of the birds. We felt strongly that each interior space needed to reflect this special connection to nature."
A covered outdoor lounge space increases the home’s livable footprint.
Outdoor lounge and rug, King Living; outdoor coffee table, Satara; fan, Beacon Lighting; styling items, Arrival Hall.
A timber decked pool area is framed by majestic gum trees.
Landscaping, Deep Green Landscaping; sunbeds & cushions, King Living.
Subtle tones, inky graphic shapes, and diverse textures combine for chic minimal styling.
Hat, Ministry Of Wings; bench, Middle of Nowhere; custom front door, Reliance Fabrication; rammed earth feature wall, Dunsborough Rammed Earth.
A soothing grey palette is enlivened with honed tan leather and the deepest shade of green.
Custom front door, Reliance Fabrication; window treatments, Windows Couture; occasional chairs, King Living; side table, Satara; lamp, Arrival Hall; rug Armadillo.
The house is furnished with a mixture of modern classics sourced from King Living, Armadillo Co. and HK Living.
Modular sofa, occasional chairs, bar stools & dining chairs, King Living; lounge cushions, Aura Lifestyle; rug, Armadillo; coffee table, Satara; ottoman, custom RMD Studio; styling items on coffee table, HK Living; dining table, Selah Furniture Co; pendants, Barbitta; dining table styling items, Asbury Park Agency; buffet, GlobeWest; buffet and kitchen styling items, Granite Lane & RMD Studio; artwork, Jody D'Arcy; lighting, Radiant Lighting; window treatments, Windows Couture; tapware, Regal Concept Design.
Briefed to create a holiday haven for the owners to rent out and eventually live in, each space required careful planning and high-end finishes. It also needed the ability to accommodate a high number of people comfortably.
Its five bedrooms sleep up to 12 people. A spa hut and self-contained studio at the back of the property create additional living spaces.
A custom-made front door by Reliance Design & Fabrication creates a stunning first impression. Big, beautiful and industrial in style, it was an investment item the designers coveted. "As you descend the long driveway, you see the width of the home and that stunning oversized door," says Rachel. "The clients were cautious at first but are thrilled."
Inside, a central open plan living space embraces dining, lounge, and kitchen that opens to an alfresco area. A northern wing houses a powder room, laundry, bedrooms and ensuites that look out onto a deck and dam. The other wing includes additional bedrooms, theatre, and powder room, with one side opening onto a private garden and the other a sun deck and pool.
A trio of shapely pendants acts as task lighting and sculptural elements over the dining table.
Dining table, Selah Furniture Co; pendants, Barbitta; dining chairs and bar stools, King Living; dining table styling items, Asbury Park Agency; window treatments, Windows Couture.
Jody D’Arcy’s photographic work provides colour inspiration for the dining room’s décor and furnishings. Dappled sunlight brings the scheme to life.
Dining chairs, King Living; feature plant, Deep Green Landscaping; buffet, GlobeWest; buffet styling items, Granite Lane; artwork, Jody D'Arcy; window treatments, Windows Couture.
A minimalist approach is elevated in the kitchen with a unique application of finger tiles and timber tones.
Benchtops, Caesar Stone; Kitchen Styling HK Living + Arrival Hall, bar stools King Living; tiles, European Ceramics; appliances, Hart & Co.
Airy and gracious, large windows in the bedroom provide a bush view and an open aspect for plenty of light.
Pendants, HK Living; window treatments, Windows Couture; linen, Sheridan; occasional chair, Satara; sidetable, custom design Selah Furniture Co; cushion, Aura Lifestyle; bedside table, GlobeWest; beside styling items, Marmoset Found; custom bed, RMD Studio; carpet, Trevors Carpet.
"The deck runs the full width of the house and has a fully equipped outdoor kitchen including pizza oven and BBQ, dining space and lounge area," says Rachel. "It makes the most of the outdoor environment and creates more liveable space."
The home's centrepiece is its inside open plan living area. Rachel and Kellie extended the kitchen's original design to accommodate large groups creating a huge island bench that consumes an entire slab of Black Tempal Caesarstone. White is used on the walls to reflect light for an airy feel, and oak laminate cabinetry softens the monochromatic colour scheme. White finger tiles are applied to the splashbacks, offset vertically by a third. "We have seen it done like this in Europe and loved how unexpected this formation is," says Rachel. "It creates real impact."
Soft furnishings in shades of toffee, teal, smoke and foam provide an unexpectedly sophisticated colour scheme.
Pendants, HK Living; window treatments, Windows Couture; linen, Sheridan; cushions, Aura Lifestyle; bedside table, GlobeWest beside styling items, Marmoset Found; custom bed, RMD Studio; artwork, Jody D'Arcy; cushions, Asbury Park Agency + Aura Lifestyle.
An occasional chair imbues style and versatility in the bedroom.
Window treatments, Windows Couture; occasional chair, Satara; sidetable, custom design Selah Furniture Co; cushion, Aura Lifestyle; items on side table Granite Lane + Arrival Hall; cushions, Asbury Park Agency.
Rammed earth walls are a unique backdrop for bathing. A large window bounces light around the space.
Pendants and styling items, Arrival Hall; bath, Reece; tapware, Regal Concept Design; rammed earth wall, Dunsborough Rammed Earth; towel, Aura Lifestyle; tiles, European Ceramics.
A mix of natural materials feels just right for a home in a rural setting.
Mirrors + styling items, Granite Lane; tapware + basins, Regal Concept Design Vanity tiles, European Ceramics; rammed earth wall, Dunsborough Rammed Earth; cabinetry, Treenton Fine Wood Studio.
A rammed earth wall forms an organic backdrop in the lounge room, and a French-made fireplace sits atop a custom concrete plinth that provides storage beneath. A trio of leather ottomans are stored there too and pulled out when extra seating is required. The ceiling was lifted by 20 cm to allow a sweeping angled roofline that opens up to vast windows that take in the view. A leather seat and sofa were selected for their classic shapes and robust features and are anchored with a large custom deep green rug. "It's textural and comfy to sit on, but it's also really durable," says Kellie.
A photographic work of Rottnest Island by Jody D'Arcy inspires the space's material and colour palettes. Deep rusts, muted musky pinks and eucalypt greens are juxtaposed with modern elements like concrete and black frames. Furnishings are artfully layered and visually respond to natural outdoor forms like linen, leather, and wood. A custom dining tabletop is crafted from a single slab of Marri, a distinctive bloodwood native to Western Australia.
"We chose the part of the 100-year-old tree we wanted to use and found the perfect straight section six metres up," says Rachel. "It's incredible."
Above the table are three orb-like light fixtures handcrafted from wire that have been left to rust. "We wanted rustic and natural elements throughout, not a house full of new and shiny objects," she says.
A stunning rock wall provides zoning for the home and accompanying buildings.
Landscaping Deep Green Landscaping; Builder, Ustyle Homes; Architect, Solar Dwellings.
The outdoor entertaining area includes a kitchen complete with a wood-fired pizza oven and table for ten.
Outdoor kitchen, The Outdoor Chef; tapware, Regal Concept Design; dining table, Satara; styling items on dining table + plant, Granite Lane; dining chairs, WG Outdoor Life; rammed earth wall, Dunsborough Rammed Earth.
Every room features an Australian artist, with indigenous works sourced from all over the country, the majority from WA. "Our passion is working with local artists," says Rachel. "We have experience in the field and were straight on it."
As well as sensitively modernised interiors, the home boasts admirable sustainability credentials, including a rammed earth wall in the bathroom (shared with the living space on the other side) and vanity created from timber cleared from the property during construction.
The home's fluid floor plan and outlook belie the amount of time, work and effort that went into creating it, but Rachel insists it was worth it. "Both Kellie and I have stayed at Songbird, and the sheer functionality of it was hard to leave," says Rachel. "There's no place quite like it."








