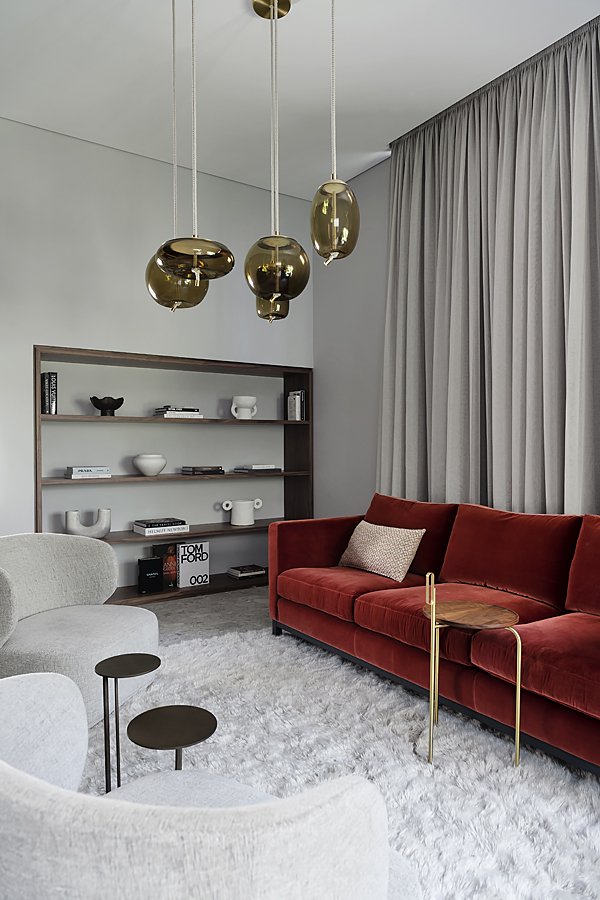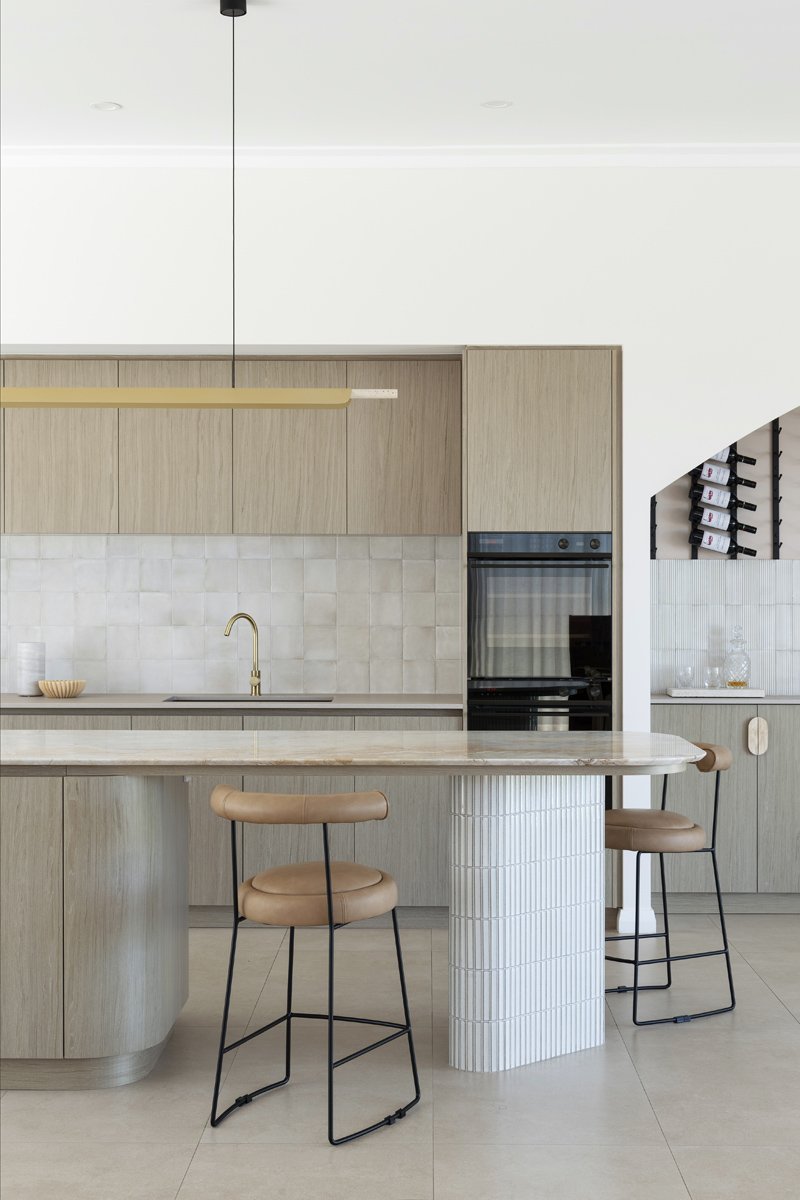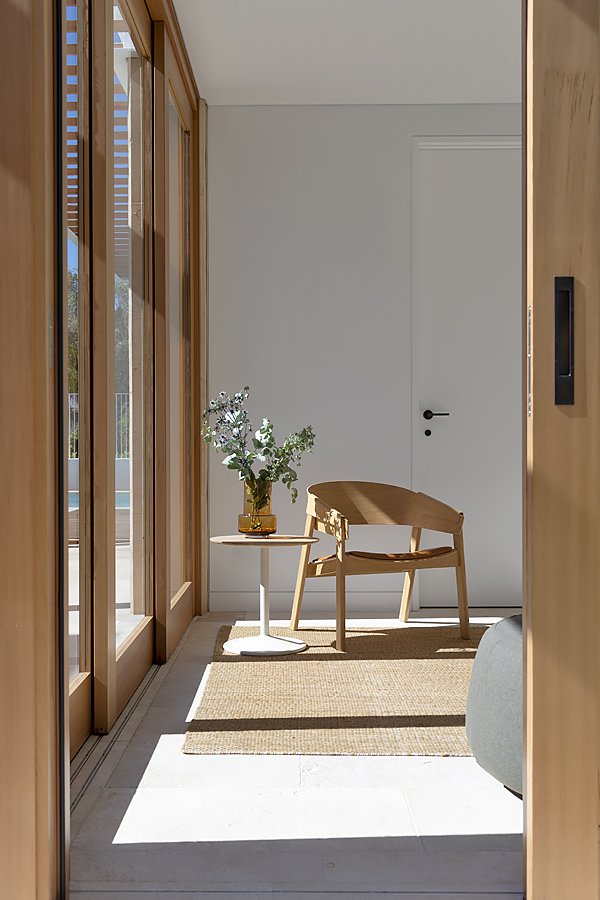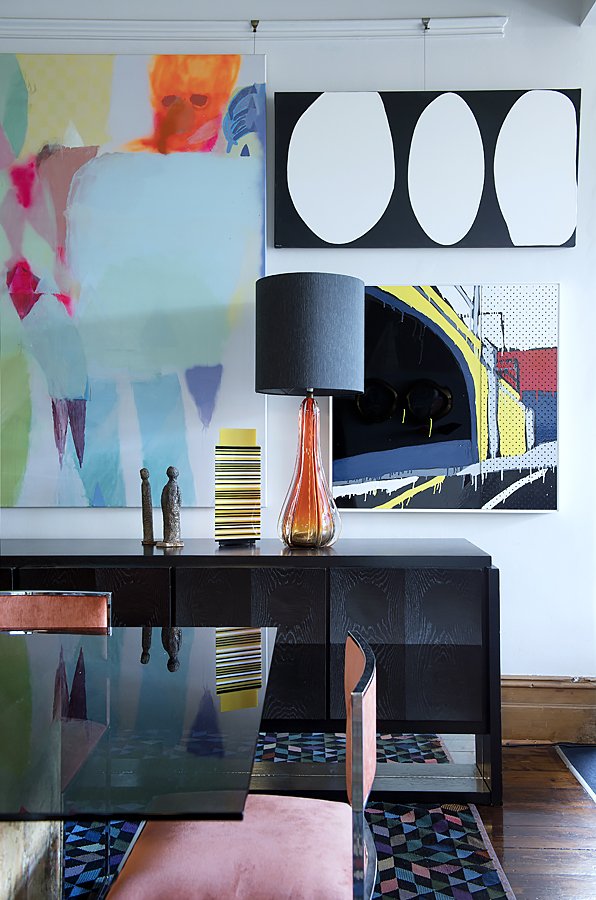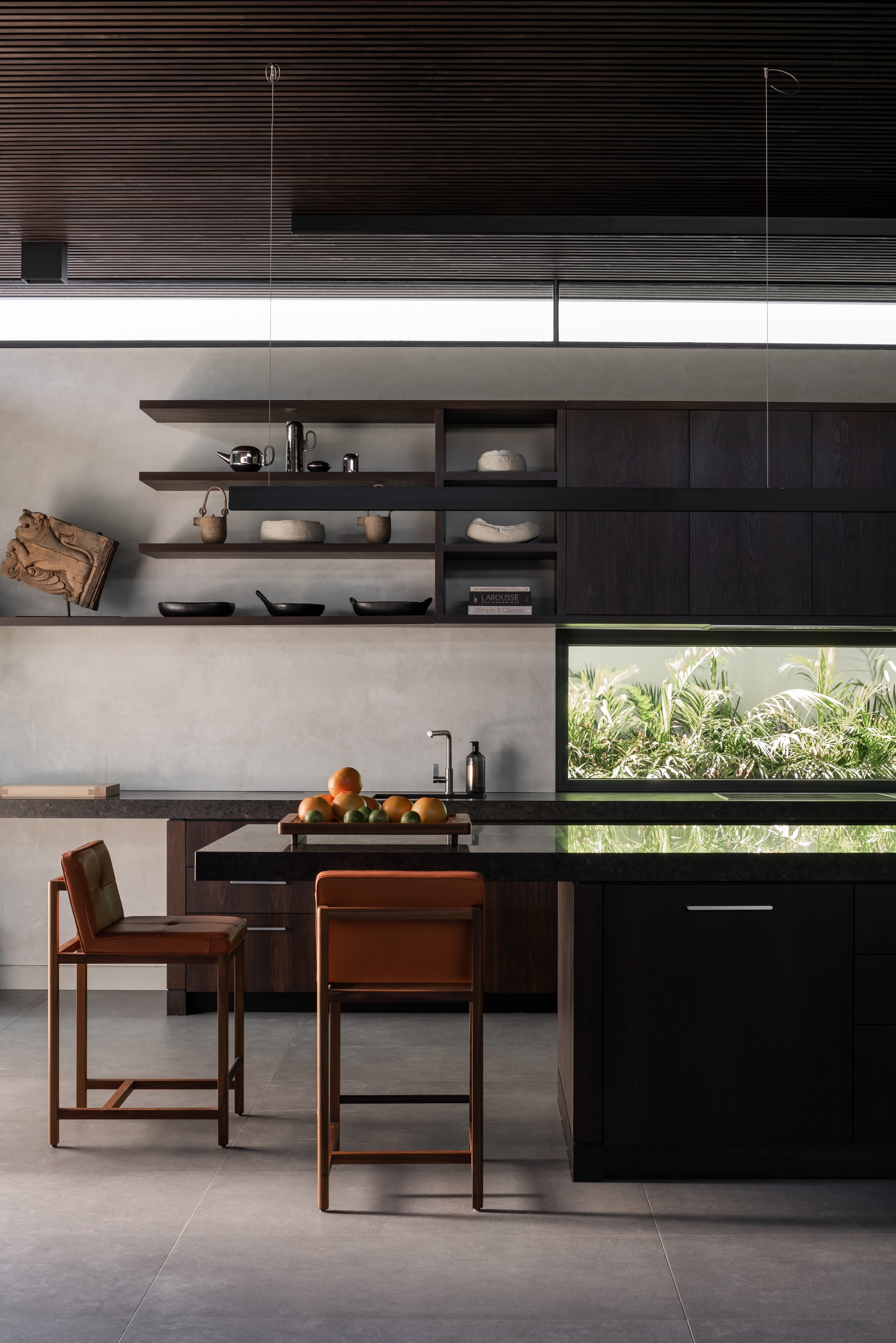Farmer House
ARCHITECT Chindarsi Architects • BUILDER Baileys Living • INTERIOR DESIGN Mariia Gabriel • IMAGERY Jody D’Arcy • STORY Elizabeth Clarke
Floor to ceiling windows frame the Japanese-inspired garden. Velvet covered outdoor furniture imbues comfort and opulence.
Landscaping, Empire Lane; outdoor sofa, Cosh Living; feature stone wall, Eco Outdoor; windows, Reliance Fabrication.
A sanctuary and escape to nature were what this owner hoped to evoke in her Karrinyup haven. Set on a long narrow site overlooking lush parklands, the modern stone, timber and iron home makes a strong statement yet is understated in its elegance.
Architect Joe Chindarsi conceptualised the home comprising two pavilions set within lush Japanese-inspired courtyard gardens. The front pavilion takes in the park with operable timber screen louvres allowing fresh breezes, sunlight and privacy for the bedrooms and study. The rear pavilion houses the living cube and opens onto exquisite gardens.
The home’s front pavilion is installed with operable timber screen louvres that provide privacy whilst allowing sunlight and breezes to seep in.
Biowood panelling, GRM Australia.
Stone elements feature throughout for a cohesive and seamless connection between inside and out.
Biowood panelling, GRM Australia; feature stone, Eco Outdoor.
“This is a garden to discover, look at, and enjoy,” says its designer Ceri Wagnell.
Landscaping, Empire Lane; windows, Reliance Fabrication.
Shapely foliage adds softness to materials like stone, timber and iron.
Landscaping, Empire Lane; windows, Reliance Fabrication.
Drawing inspiration from the owner’s New Zealand childhood, designer Ceri Wagnell from Empire Lane created an opulent visual garden suited to the Western Australian climate. “She wanted a lush green garden, so we had to be careful with our plant selections due to our hot climate,” she says. “The home has many living spaces, so there was no need for an outdoor dining space or BBQ. It’s a garden to look at and enjoy.”
A Snow Pear tree greets visitors on arrival, and in the central courtyard off the living areas is a Silver Birch, its narrow white trunk contrasting elegantly with the dark wall behind it.
Each side of the house opens to gardens, with a custom iron gate by Reliance Fabrications allowing sneaky sightlines. “Peeking through the secret garden creates a feeling of discovery,” she says. “There’s something very whimsical about that.”
The home’s sociable spaces open up to lush green gardens on either side. A formation of pendants in the dining room mimics the drums in the kitchen.
Floor tiles, Myaree Ceramics; custom Nathan Day dining table; dining chairs, Loam; pendant lights, Lee Brom; custom air drums, Qasair; custom rug, Designer Rugs; windows, Reliance Fabrication.
Inside, interior spaces designed by Mariia Gabriel see a careful mingling of contrasting elements that combine in beguiling ways. “The owner loved the architecture but wanted the interiors to ‘speak to her’,” she says. “We went from travertine and blue finger tiles to stone and Japanese ceramics. Joe gave me enormous freedom which was wonderful.”
The discreet kitchen is purposefully devoid of ‘wow factors’, and instead beautifully sheathed in walnut and heavy stone imbuing a feeling of city elegance. “The owner told me no beige, creams, grey, white, mauves and pinks!” Mariia recalls. “We painted the white walls dark to avoid it feeling too beachy, installed bronze drums over the island bench, and shaggy stools for an element of softness.”
Kitchen walls are painted black for a strong urban feel and ‘un-kitchen’ like look.
Custom air drums, Qasair; New Zeland sheep’s wool stools, custom made; custom Nathan Day dining table; dining chairs, Loam; pendant lights, Lee Brom.
Shapely tapware features layers of dark bronze resulting in an elegant and sophisticated patina.
Tapware, Astra Walker.
A custom dining table, shaped like a boomerang, was handmade by master craftsman Nathan Day in his Vasse workshop.
Floor tiles, Myaree Ceramics; custom Nathan Day dining table; dining chairs, Loam; pendant lights, Lee Brom; custom rug, Designer Rugs; windows, Reliance Fabrication; feature stone, Eco Outdoor.
Fluted glass and steel panels reveal an elegant staircase.
Corrugated glass panelling, Reliance Fabrication; floor tiles, Myaree Ceramics;
Dark drapes conceal a ‘secret garden’ that runs along the side of the house.
Corrugated glass panelling and windows, Reliance Fabrication; wall lamp, Henge Lighting; curtains, Carlucci; metal staircase panelling, Aussie Balustrading & Stairs.
The two-story living space is painted a shade of putty and papered in three-dimensional wallpaper resembling wood. Textures throughout are natural, creating an air of serenity. A single punctuation point in the form of a rust coloured sofa brings balance to the room. A custom walnut bookcase built into a cavity appears to float, hand-blown lights provide a soft glow, and a 4-inch high cashmere floor rug grounds the space. “She wants to lie on it all day long,” laughs Mariia. “Every room includes only what is needed and two star objects, not numerous. So we only bought two rugs for the whole house, but they had to be the best.”
A stone wall adds gravitas and a sense of ‘casualness’ to the dining space. A boomerang-shaped table by Nathan Day pulls focus, and a custom rug in neutral shades provides warmth and texture. Above, Mariia installed lights by acclaimed New York designer Lee Broom. “Lighting is practical, but it also acts like art and sculpture,” she says. “These pendants are usually clustered, but I installed them in a straight line for a feeling of the unexpected.”
Glass domes, a rust colour sofa, and walnut bookcase are grounded by a plush cashmere rug.
Custom book shelf, Samuel Cabinetry; curtains, Tessuti + Moo; pure cashmere rug, Temple Fine Rugs; Brokis pendant lighting; custom sofa + swivel chairs, Mariia Gabriel; timber + brass side table, Loam; Sting side tables by Cattelan Italia.
Considered design elements collide for a palette of rich opulent colour and texture.
Curtains, Tessuti + Moo; pure cashmere rug, Temple Fine Rugs; custom sofa + swivel chairs, Mariia Gabriel; timber + brass side table, Loam.
Twin side tables designed by Paolo Cattelan for Cattelan Italia are both useful and a strong style statement.
Sting side tables by Cattelan Italia; Elitis “Peace Wood” wallpaper; pure cashmere rug, Temple Fine Rugs.
A custom bed is framed by reflective wallpaper that imbues subtle glamour.
Custom bedhead by Mariia Gabriel; vintage Indian side table; linen, Plane Tree Farm; carafe and glasses set, Lobmeyr Vienna; Arte wallpaper.
In the bathroom, carefully placed design elements create a dialogue in aesthetics tensions.
Gessi bath tub; Miira hand blown pendants, Nuura lighting; Frammenta Bianco natural floor tiles + Flammenti Japanese wall tiles, Myaree Ceramics; Knoll bronze Platner side table; Trudon candle, Loam.
The bathroom embraces an earthy tonal palette of honest materials and contrasting textures. Dark green Japanese tiles are resplendent in their imperfections.
Frammenta Bianco natural floor tiles + Flammenti Japanese wall tiles, Myaree Ceramics.
The master bedroom’s metallic wallpaper shimmers, and dark charcoal cashmere carpet sinks beneath the feet. The bathroom’s floors and walls are tiled in serene natural porcelain and dramatic deep green Japanese tiles.
Above the oval bath, individual hand-cut crystal globes are clustered together to fashion a contemporary take on a traditional chandelier. A bank of curtains next to them leads out to a private balcony.
Calm, considered and complete, Farmer House is strong, dramatic, and immersed in its environment, for a home that both nurtures and inspires.












