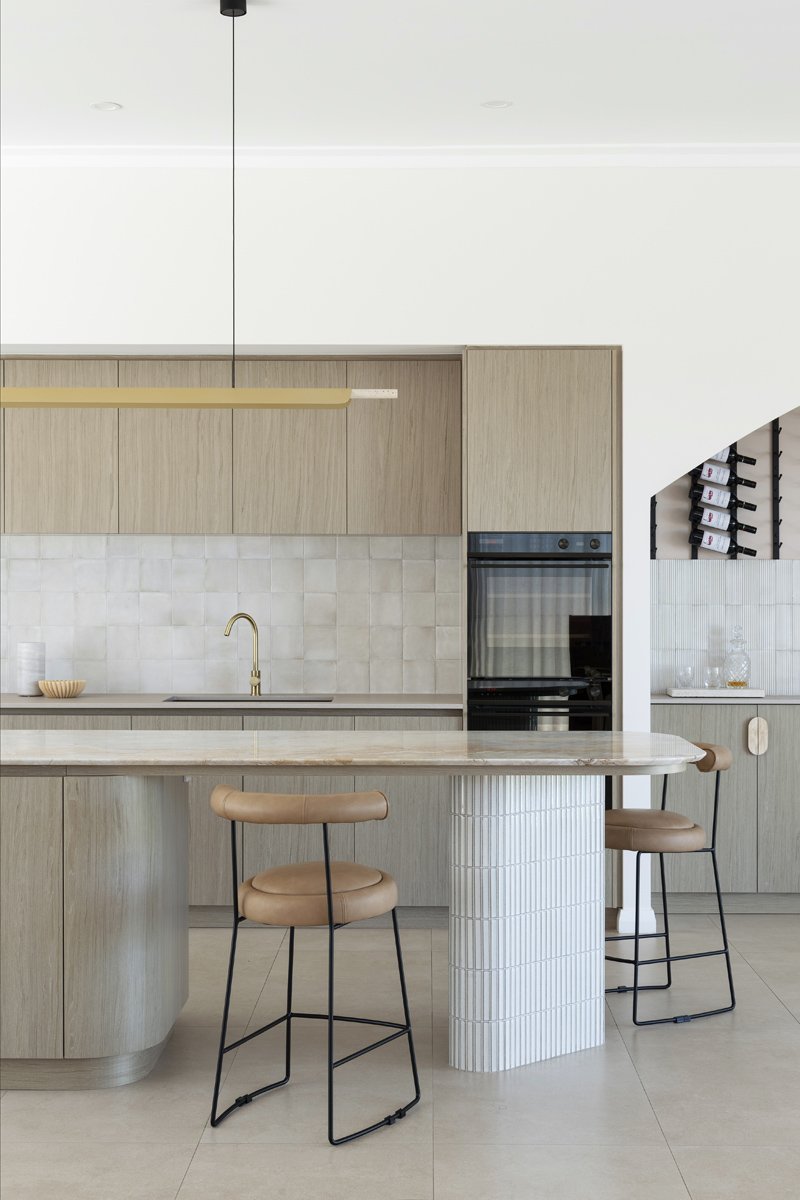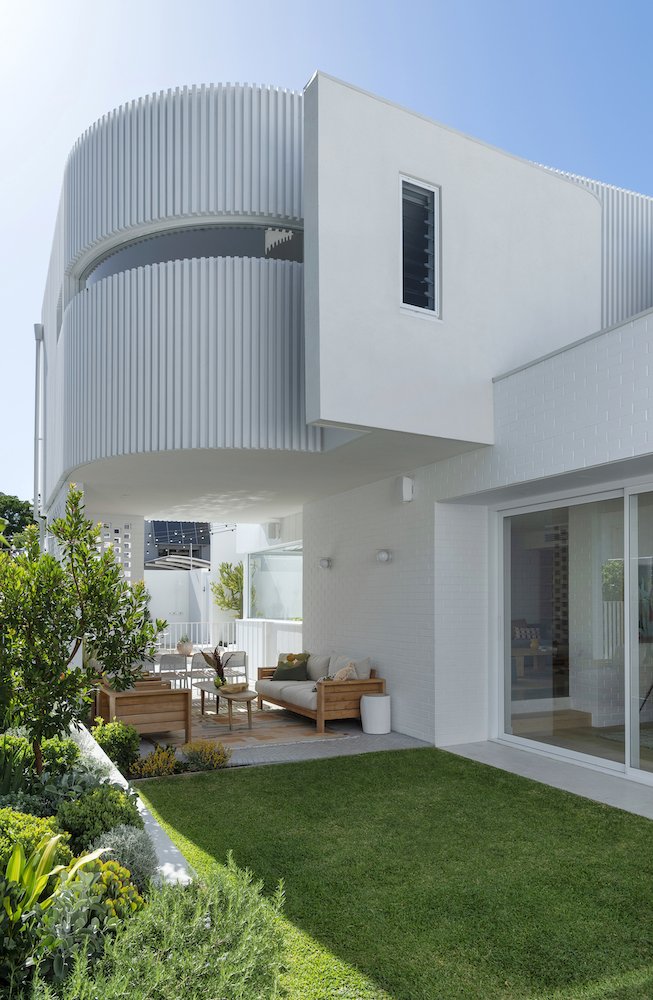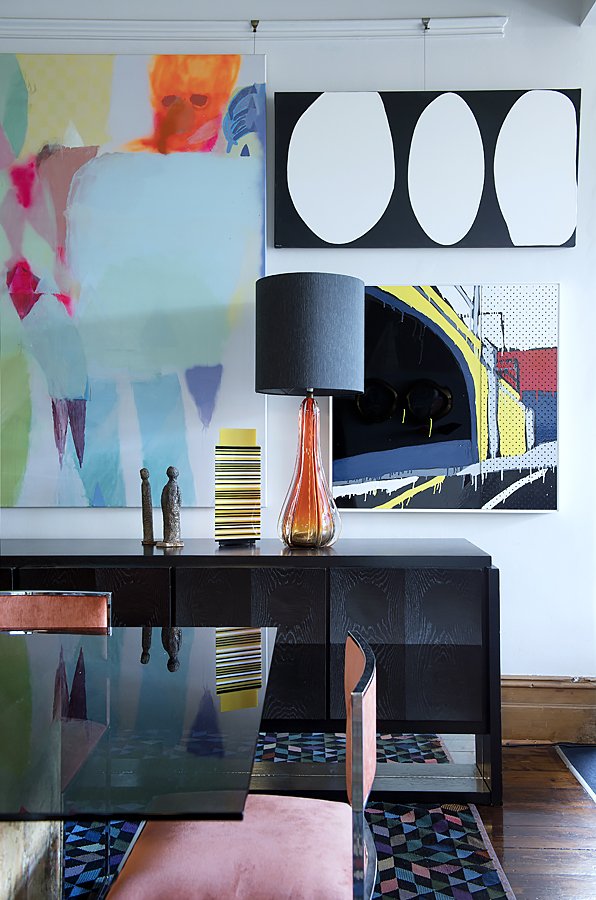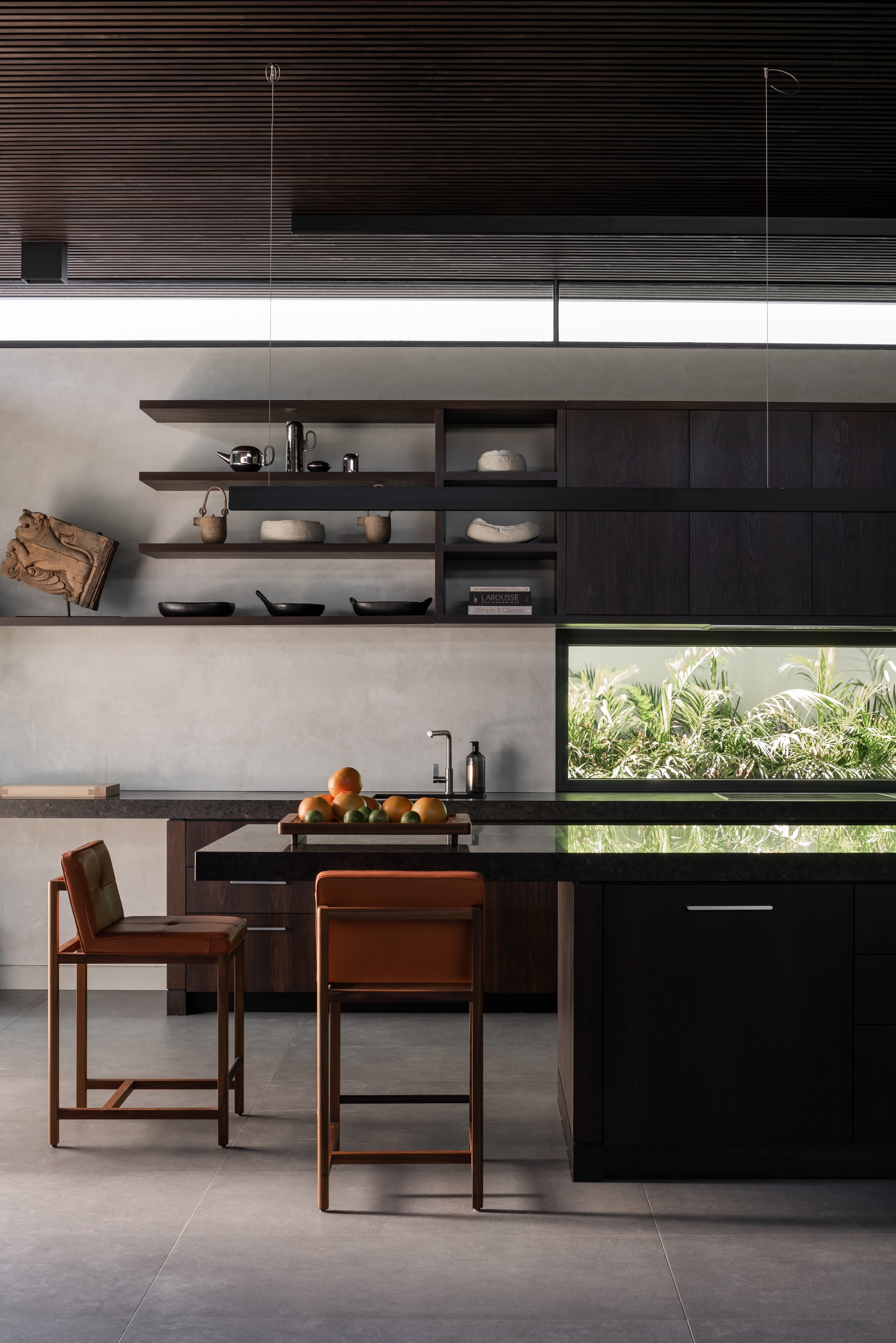Bicton House
INTERIOR DESIGN Tailorhouse • BUILDER Dlux Builders • IMAGERY Jody D’Arcy • STORY Elizabeth Clarke
Chic and clever, the kitchen includes a sliding barn door that conceals a generous walk-in pantry and island bench that can be maneuvered to create space when desired.
Portable island bench, Empire Home; stools, Rosa Brown Agency; custom shelving and cabinetry, Salt; tapware, Brodware; splashback ,CDK Stone; sliding barn door, Corinthian; fruit bowl, Angove Street Collective; lights, Alti Lighting; cupboard handles, Lo and Co Interiors.
Sunlight streams into this bright abode with port and river views just behind Bicton reserve. Robust in its simplicity and solidly grounded, natural materiality and a clean light palette make this freshly renovated neutral family home anything but bland.
Tasked with transforming an old house into a ‘purposeful yet elegant’ haven, Nikki Burwash and Sam Royle from Tailorhouse Interiors along with Nathan Watson from Dlux Builders reconfigured it for contemporary living. The result is a home that is as effortlessly chic as it is cosy and welcoming.
“We were brought into space plan and make the interiors more functional for the family,” Sam says. “We came up with a concept, cabinetry design and selections, and during the construction stage, looked at furnishings, artwork and accessories for a timeless and modern vibe.”
Fluted glass and timber veneer form a rich textural composition.
Custom cabinetry, Salt; cupboard handles, Lo and Co Interiors; stone, CDK Stone; white vessels, Loam.
White leather pulls add discreet sophistication to all-white cabinetry.
Custom shelving and cabinetry, Salt; tapware, Brodware; splashback ,CDK Stone; fruit bowl, Angove Street Collective; lights, Alti Lighting; cupboard handles, Lo and Co Interiors.
A large skylight and reflective surfaces bounce light around the kitchen and adjacent dining room. Glass doors expand the small interior footprint.
Portable island bench, Empire Home; custom shelving and cabinetry, Salt; tapware, Brodware; splashback ,CDK Stone; fruit bowl, Angove Street Collective; lights, Alti Lighting; cupboard handles, Lo and Co Interiors; The Heart of Rottnest print, Studio D’Arcy; pendant lights, Mobilia; dining chairs, GlobeWest from Roxby Lane.
A breakfast bar with leather-topped stools provide space for family and friends to gather.
Portable island bench, Empire Home; stools, Rosa Brown Agency; custom shelving and cabinetry, Salt; tapware, Brodware; splashback ,CDK Stone; sliding barn door, Corinthian; fruit bowl, Angove Street Collective; down lights, Alti Lighting; cupboard handles, Lo and Co Interiors.
An easy connection between kitchen and dining makes clever use of the floor space.
Portable island bench, Empire Home; custom shelving and cabinetry, Salt; tapware, Brodware; splashback ,CDK Stone; fruit bowl, Angove Street Collective; down lights, Alti Lighting; cupboard handles, Lo and Co Interiors; pendant lights, Mobilia; dining chairs, GlobeWest from Roxby Lane.
The project started in July last year during lockdown, bringing with it uncertainty and delays. “The situation was an unknown but we moved forward quickly so the impact to the family was minimal,” Nathan tells Havenist. “A timber frame made the renovation easier as we could change wall positions and room sizes to suit the new layout. The family were living in the home as we were building it. Luckily we had a great relationship with them and it was a good experience for everyone.”
Creating seamless transitions between old and new, the existing timber floors, high ceilings, and timber window frames were restored and the home’s aesthetic was informed by the owner's art and furnishings. “She has great taste which is modern yet classic,” Sam explains. “We selected a grey palette with timeless colours and finishes to further elevate it.”
An image of Rottnest Island creates a focal point in an otherwise minimal space.
Custom shelving and cabinetry, Salt; stools & MRD Home buffet, Rosa Brown Agency; tapware, Brodware; splashback ,CDK Stone; fruit bowl, candle sticks & MRD Home vase all from Angove Street Collective; lights, Alti Lighting; The Heart of Rottnest print, Studio D’Arcy; pendant lights, Mobilia; dining chairs, GlobeWest from Roxby Lane.
Small interior spaces are enhanced by a clean colour palette, built-in cabinetry, and restrained styling.
Table, client’s own; ornamental mask, Papaya Homewares; thatched cupboard doors, House of Bamboo.
A tall concrete sink in the powder room adds an element of surprise.
Wall and floor stone, CDK Stone; basin, Concrete Nation; tapware, Abey; custom cabinetry, Salt; wall light, Ross Gardam; white tiles, Ceramic Tile Supplies.
The home is entered on the first level that captures the kitchen, lounge, dining, home office and powder room. Downstairs are two bedrooms, laundry, bathroom, and living space, and right up the top is the master suite.
Restricting the colour and material palette provides cohesion and enhances views. While simple and minimal, with a lot of white and greige tones, the home is a lesson in how texture can add just as much significance as colour. On entering, there is a calm and considered vignette comprising a low curved sofa, artwork by Christian Fletcher and oversized vessels holding a flourish of pampas. “We played with tones and textures and heights to create a beautiful arrangement,” explains Nikki. “Introducing different shape and size forms, allowed us to experiment. Including various heights is essential when creating an arrangement so the pampas and artwork were important. Both worked beautifully because of the high ceiling.”
Twin sofas, a light palette, and natural textures make for a calm and visually satisfying interior.
Sofa, Empire Home; cushions & throw rug, Eadie Lifestyle; coffee tables, Uniqwa Collections; rug, Tribe Home; marble side table, GlobeWest from Roxby Lane; mirror, client’s own; MRD Home floor lamp, Rosa Brown Agency; Blushing Rottnest Print, Studio D’Arcy.
The owner’s love of minimalism is evident in this study nook. Verdant greenery and sunlight bring it to life.
Desk, chair and shelf from Roxby Lane; rug, Asbury Park Agency; plant pots (large and small) client’s own.
Soft shades of peach and earthy pink provide energy to the light white palette.
Martini chair, Empire Home; cushions, Eadie Lifestyle; rug, Asbury Park Agency; Soft WIllow Print, Studio D’Arcy.
A beautifully curated vignette encapsulates a limited palette, layers of textures, and varying sizes, shapes, and forms.
Custom sofa from Tailorhouse; cushion, Cultiver; throw rug, Eadie Lifestyle; artwork, Christian Fletcher; pots, Uniqwa Collections.
In the kitchen, a marble CDK splashback combines with Caesarstone benchtops and a timber topped island bench - a piece the owner acquired some years ago. “The bench dictated the kitchen’s overall style,” she says. “Its tone is reflected in the natural veneer shelving and gives the light space real warmth.” A seamless appearance is achieved through integrating appliances within white cabinetry and the walk-in pantry behind a sliding barn door.
The owner’s dining table sits in front of the kitchen beneath light pendants from Mobilia, selected for their ‘texture and warmth’. Colour is minimal, and introduced through an image of Rottnest Island by Jody D’Arcy. Large glass doors at the end of the space open out to view the water.
Although the impression is of stripped-back modernity, each space draws deep from complex textures and considered details. In the living room, an elegant marble-framed fireplace pulls focus, whilst twin soft sinkable sofas cocoon the space. A vast textured rug is layered underfoot, glass and marble-topped coffee tables imbue luxury, and rattan and timber touches add a natural touch you’d expect to find so close to the water.
A vast textural floor rug grounds an oversized bedroom, filling it with ease.
Bed, bedside table, mirror, ottoman & thatched cabinet, client’s own; lamp, HK Living; wall hangings, Dharma Door; bed linen, I Love Linen; cushion, Edie Lifestyle; white vessels, Loam; rug, Tigmi Trading.
The master bedroom upstairs, says Nikki, was a ‘feat’. “I’ve never seen a room that big so we had to fill it in a way that made sense,” she says. “Wall-to-wall and floor-to-ceiling doors and windows draw in the view but made furniture and art placement difficult. The bed faces the view and sheer window dressings soften the timber floors. We filled a corner with an oversized occasional chair, footstool and table. It allows her to snuggle up and read a book. Oversized furniture allows for that.”
The bed is ‘thrown together’ for a relaxed style. “It wasn’t entirely intentional,” laughs Sam. “The owner’s very feathery doona cover didn’t lend itself to a neatly made bed, so we made it look very loose and lived in - not too tucked in. Linen sheets were ideal for achieving that feel.”
In the ensuite, walls were altered for a functional layout and VJs were added for softness and detail. The large walk-in-robe cabinetry mirrors their finish in vinyl wrap, and leather pull handles provide an artisanal edge. A central island houses multiple drawers for storage, and a drop-down section topped in marble is used to store treasures.
Rattan and timber are enhanced with layers of organic bedlinens.
Bed and bedside table, client’s own; lamp, HK Living; wall hangings, Dharma Door; bed linen, I Love Linen; cushion, Edie Lifestyle.
Twin sinks and a bank of mirrored cabinetry makes a beautiful bathroom functional.
Basins, Abey; wall cladding, Easycraft; white tiles, Myaree Ceramics.
Natural light bounces off the marble walls. A curvy free-standing tub provides elegance.
Bath & tapware, Abey; wall and floor stone, CDK Stone; wall lights, Volker Haug.
A chic nook with discreet storage provides the perfect spot for getting ready for the day.
Wall stone, CDK Stone; custom cabinetry, Salt; mirror, custom Tailorhouse; wall cladding, Easycraft; stool, Comfortel; white vase, Country Road.
In the walk-in robe, a central island with drawers houses the owner’s clothes and treasures. Sheer window dressings filter in soft sunlight.
custom cabinetry, Salt; stone, CDK Stone; pendant, HK Living; robe, Polytech; handles, Made Measure.
“The renovation has changed the whole feel of the home,” says Nathan. “It’s a great block and the home now feels very welcoming and a light and bright place to live. It was a nice home to start with but now it’s next level.”

















































