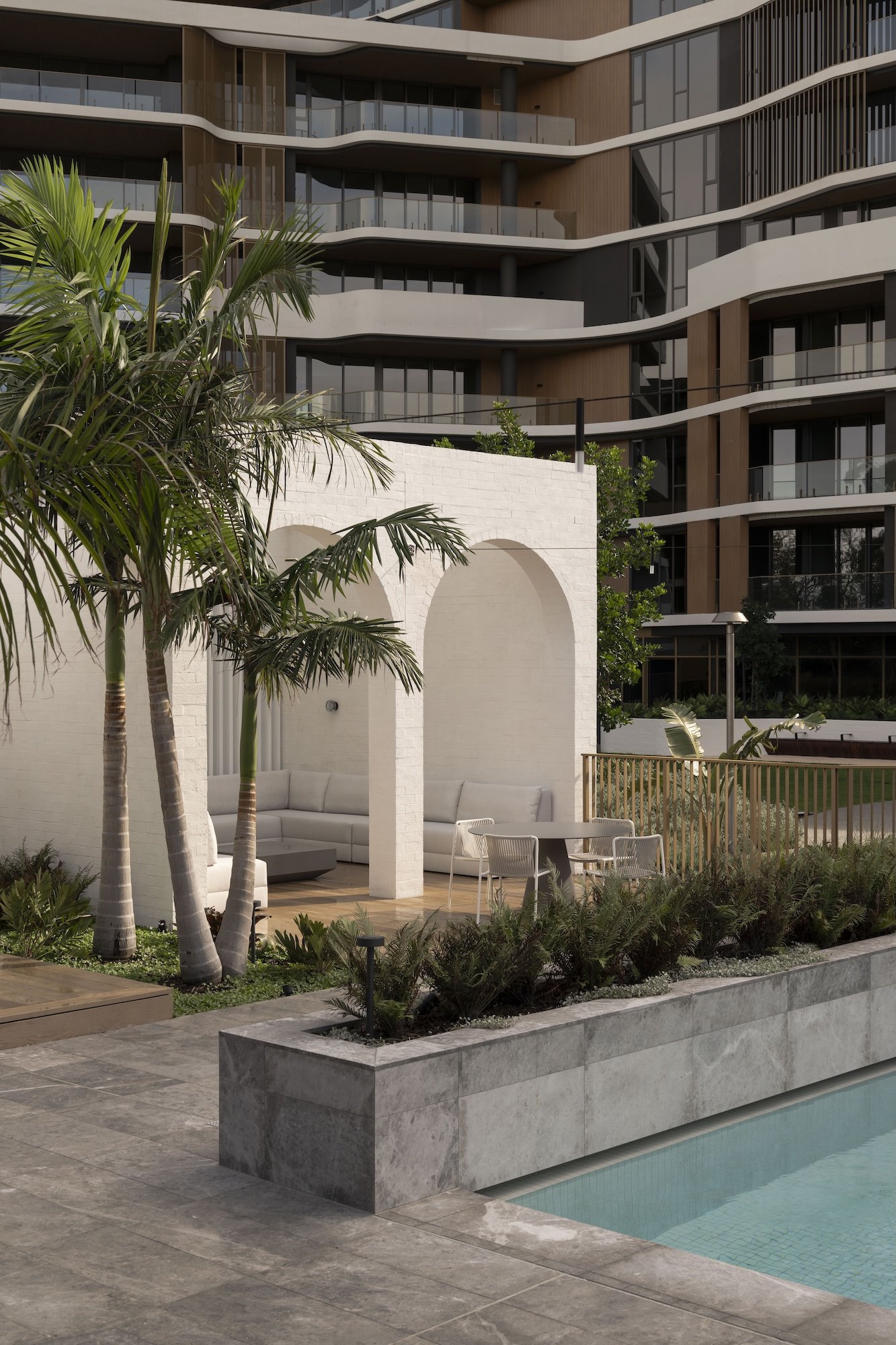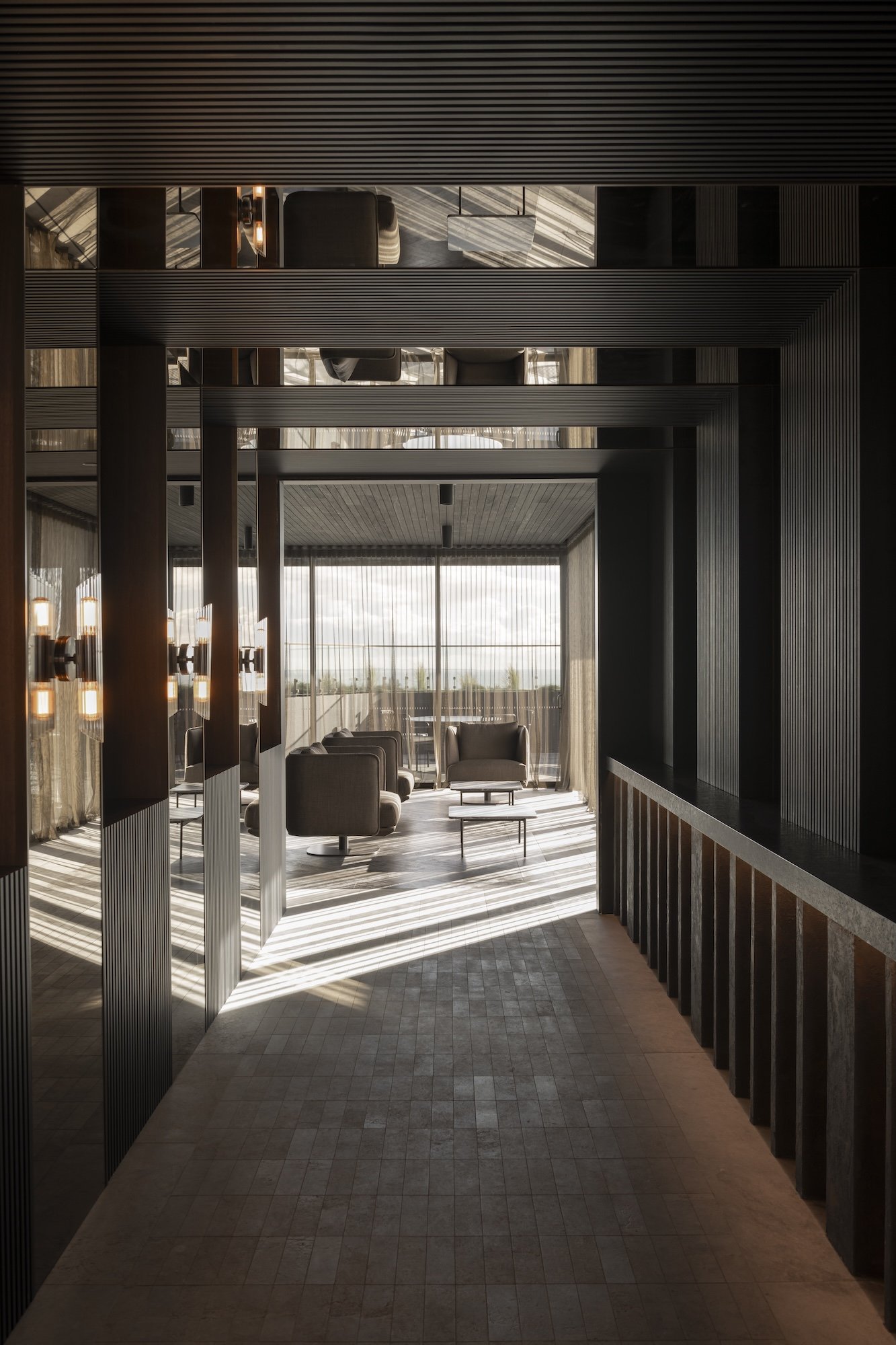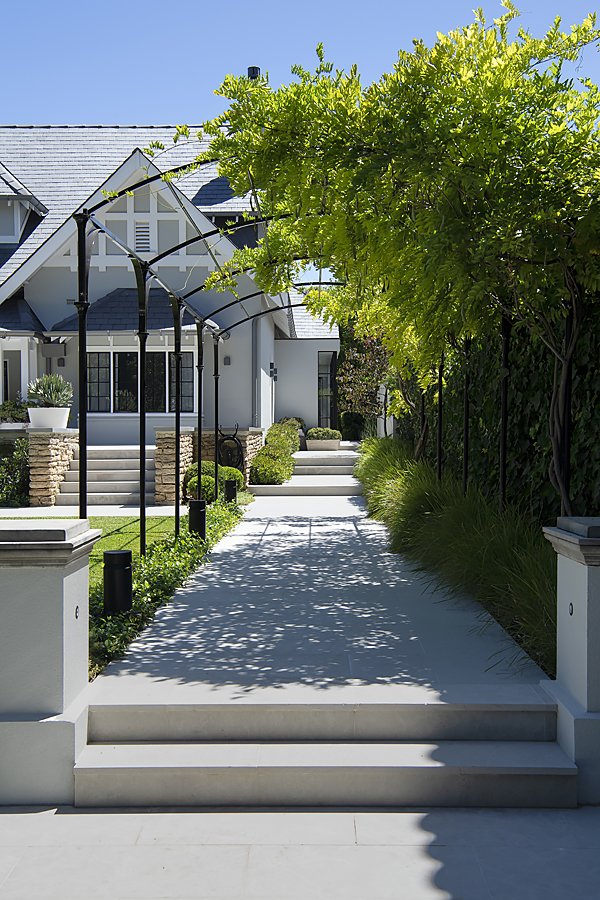Get Into The Grove
BCommunity-oriented apartment living for downsizers, families and professionals, even gardeners.
DEVELOPER Blackburne • ARCHITECT MJA Studio • LANDSCAPE ARCHITECT ASPECT Studios • IMAGERY Dion Robeson • WORDS Elizabeth Clarke
Past and contemporary design may differ vastly, but they are equally important. The historic evokes a sense of beauty and the familiar, while today's architecture brings innovation and liveability. Together, these architectural expressions enhance how people experience their home environments and can rejuvenate and transform entire neighbourhoods.
As Perth continues its urban sprawl, modern vertical living presents a sustainable solution by increasing population density in inner suburbs without sacrificing quality of life or necessitating further outward expansion.
“In the past, apartment living was often viewed as a budget option for students or singles, typically offering minimal communal facilities,” says Paul Blackburne, founder of property development group Blackburne, who has recently completed the state’s newest and most significant residential development in Claremont, The Grove. “Modern vertical living features resort-style amenities such as pools, gyms, spas, lounges and rooftop entertainment areas, which enhance the standard of living and foster strong community spirit. Developments like The Grove cater to a broader demographic, including downsizers, families, and professionals seeking luxury, spaciousness and a sense of community.”
A progressive homage to its past and location, The Grove infuses elements from its surrounding period architecture with contemporary design, luxury finishes and facilities. Designed by architectural practice MJA Studio in collaboration with landscape architects ASPECT Studios, The Grove’s 16-storey design amid lush gardens responds to its unique location between river and sea. The period homes of Claremont and its surrounding suburbs of Peppermint Grove and Cottesloe served as rich architectural inspiration for The Grove’s arches, brickwork, limestone, and design detailing.
The Brighton Hotel occupied the site 50 years ago and was also an important influence. "We began the process knowing this would be a significant building and thought carefully about how to respond to the site's different eras of development with a family of interconnected buildings, each varying in form to avoid being completely homogeneous," says Jimmy Thompson, creative director of MJA Studio. “The vision was to redefine apartment living by enhancing green open spaces, public areas, and accessibility. It was about nurturing community and respecting our neighbours by designing the building in a way to avoid overshadowing or overlooking them. Its design and material palette merge the old with the new, which gives comfort to the owners and neighbours.”
Curves, rigorous lines and graceful arches in timber panelling, concrete and brickwork are expressed inside and out, creating a rich, unified vocabulary of forms.
The buildings are porous, with generous openings allowing in sunlight and fresh air. “A large percentage of the apartments are dual and triple aspect, so they receive light and views from all directions,” says Jimmy. “The apartments interact with each other yet provide privacy and separation. They feel like homes.”
The Grove's buildings are designed around gardens and landscaping, referencing their two surrounding landscape typologies: the oceanic dune and riverine. Vibrant, textured tones and layered vegetation are influenced by Cottesloe's coastal and undulating dunes, Claremont's wide green spaces, and Peppermint Grove's iconic tree-lined streets. “The area’s homes and gardens, and the previous buildings on this site with their sandstone, arches, verandas and recreational gardens, were a touchstone for us,” says Tom Griffiths, studio director of ASPECT Studios Perth.
The grounds possess a sense of civic generosity, with 66 percent of the property comprising abundant green spaces, trees, public spaces and resort-style facilities.
“Paul [Blackburne] wanted extensive gardens integrated with resort facilities like a swimming pool, green spaces and outdoor dining with a strong flow and connection that support health and wellness,” says Tom. Trees were integral to the overall design, and around 15 were preserved, including significant eucalypts along the streetscape and boundaries connecting with neighbours. “The size and scale of the gardens creates spaces for the broader community to gather and interact with residents,” Tom says.
The Grove's social areas, such as the rooftop sunset lounge, barbecue and dining spaces, and edible garden, are designed to encourage social interaction among residents. “An apartment shouldn’t mean deprivation from the pleasure of planting, and a resident’s garden, complete with a tool shed and equipment, allows them to get their hands dirty,” says Tom. “A nature playground and open lawn spaces keep visiting grandchildren entertained, and multiple outdoor options make it a vibrant precinct for downsizers spending time with friends and family.”
It’s the best of all worlds at The Grove, where apartment living is more like a suburban neighbourhood and gardening need not be restricted to a window box on a balcony.
The pool area’s graceful curves and alfresco area are complemented by species including Kentia Palms, Silver Lady Ferns and Dichondra ‘Silver Falls’.
Outside the steam room and hot and cold plunge pools are planter beds containing Silver Lady Ferns and Broadleaf Palms that pick up on the colour of the water.
Established Frangipani and Kentia Palms frame the swimming pool, enclosing it like an outdoor room. Various plantings along the pool’s edge create structure and frame sunbed areas furnished with umbrellas and sun lounges from Mobilia.
In the foyer, a space is carved into the ceiling to allow for dramatic plantings, including Sabre Leaf Fig, Bamboo Palms and Philodendron ‘Rojo Congo’. Technical lighting mimics the sun's daylight to ensure they thrive. The light is by Christopher Boots from editeur, and the furniture is from Mobilia.
The luxe poolside dining and lounge space features furniture and a spectacular Ballet 3 Pendant by Arturo Álvarez made of painted stainless steel mesh.
Timber battens imbue warmth and create a sense of continuity between the indoor-outdoor dining and lounge spaces. All furnishings are from Mobilia.
Light casts dramatic shadows in the gallery between the level 16 lobby and the cocktail bar. The furnishings are from Mobilia.
The private lounge walks out to an extensive outdoor dining and entertainment area that breathes in city skyline views and beyond.
The level 16 private lounge rotates around a Christopher Boots light from editeur and a selection of furnishings from Mobilia.
In the private dining space on level 16, the ocean creates a backdrop for a Christopher Boots pendant from editeur and a dining table and chairs from Mobilia.
The surrounding neighbourhoods offered rich architectural inspiration, and The Grove’s arches, brickwork and design detailing are nods to the heritage homes that line its streets.
“The area’s homes and gardens, and the previous buildings on this site with their sandstone, arches, verandas and recreational gardens, were a touchstone for us.”
—TOM GRIFFITHS, ASPECT Studios
























