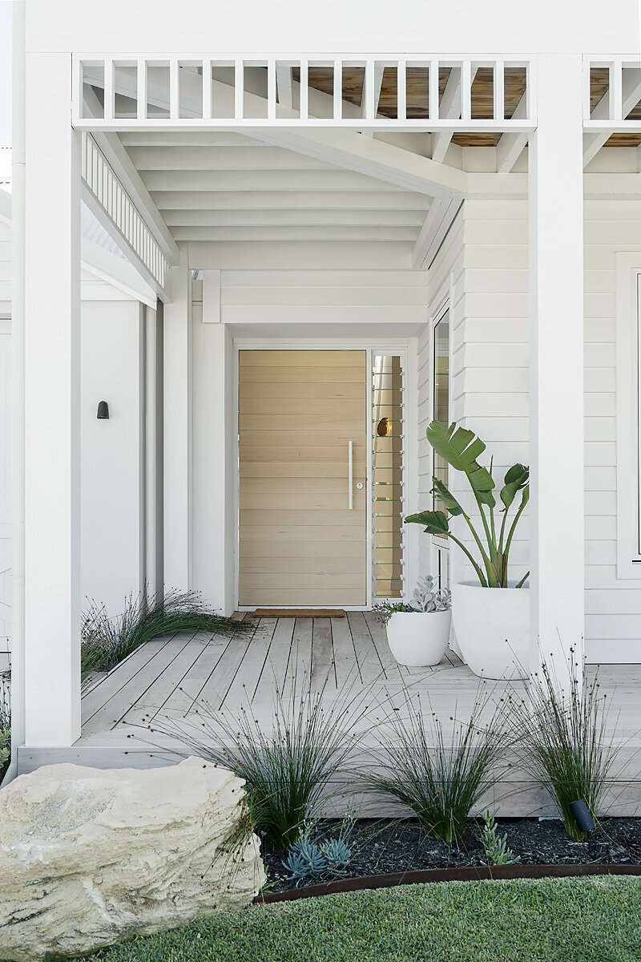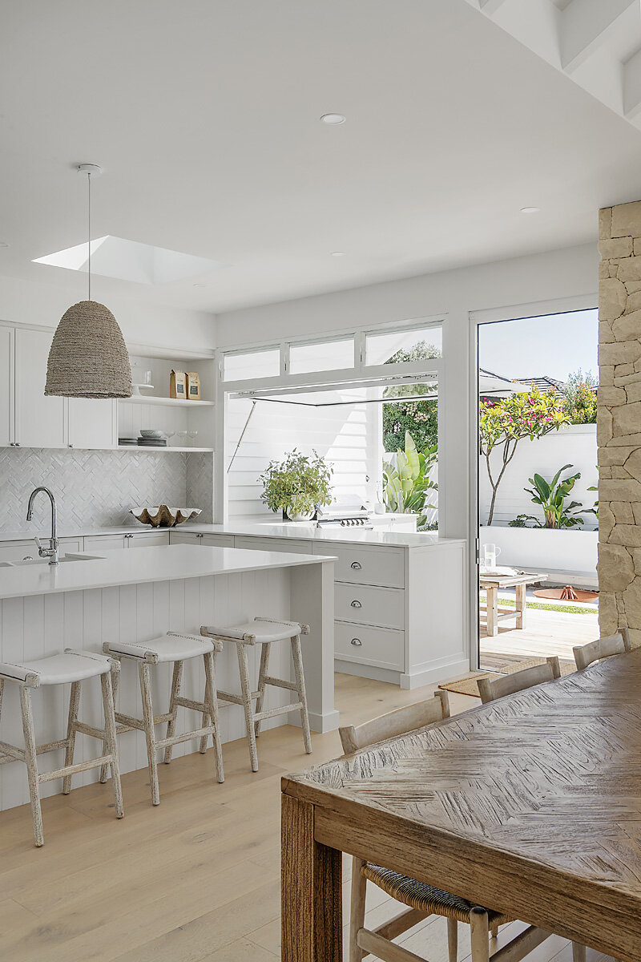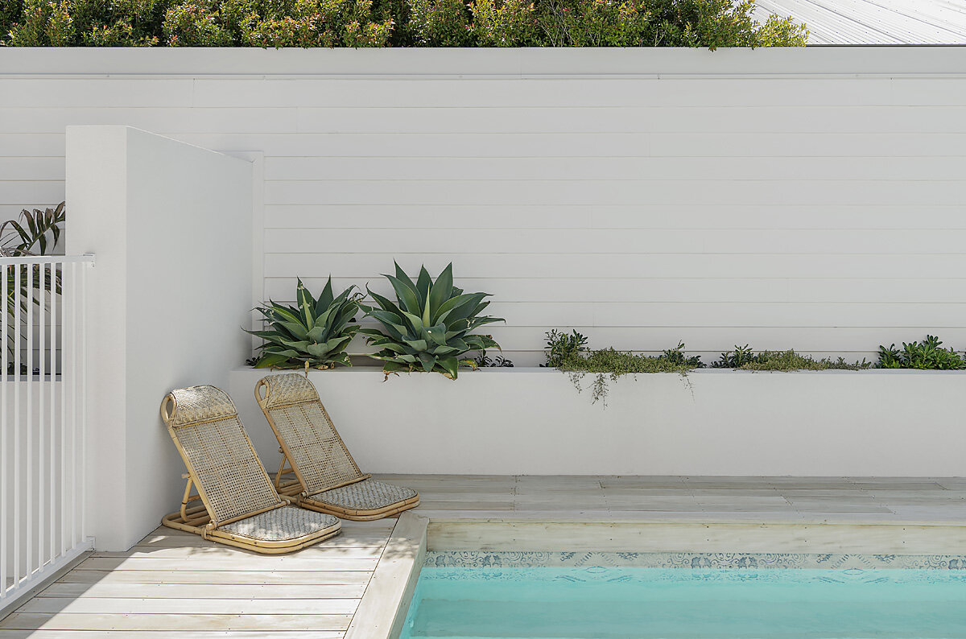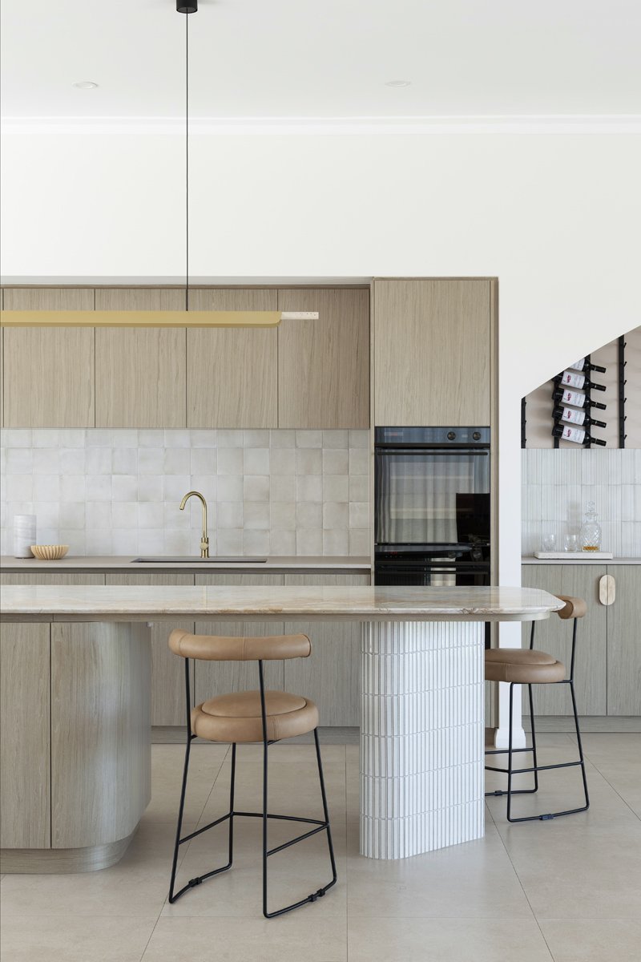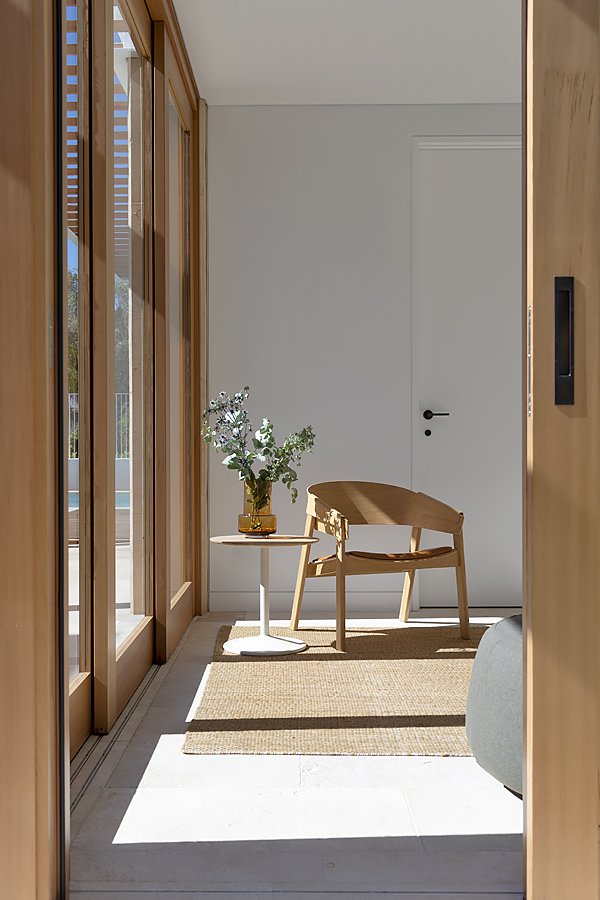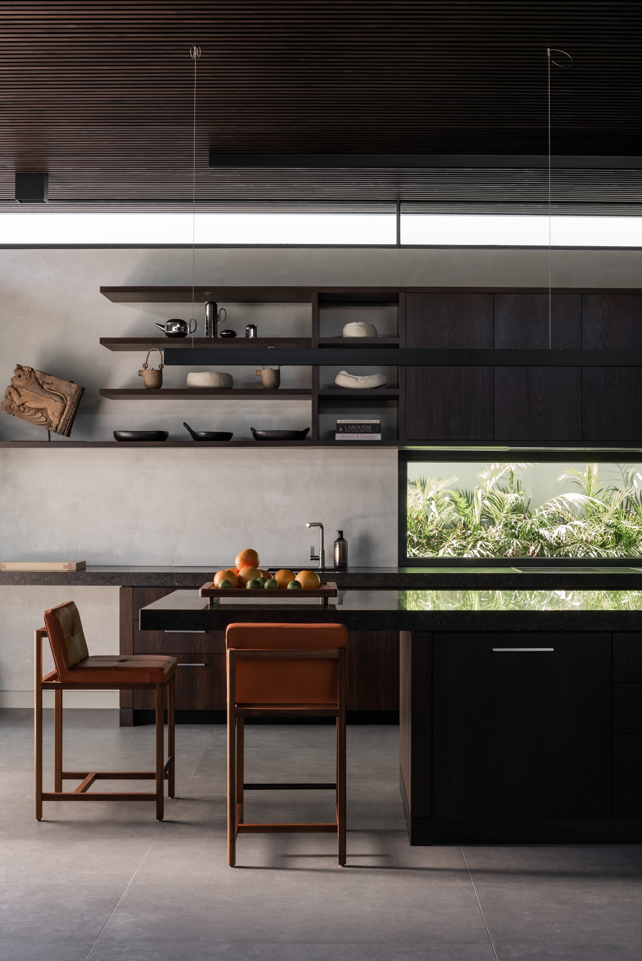The Beach House
DESIGN Darklight Design • BUILDER Bruce Construction & Design • INTERIORS Kristie Simpson • PHOTO SHOOT STYLIST Grey Peg Interiors • IMAGERY Jody D’Arcy • STORY Elizabeth Clarke
Stately yet serene. A family home that is chic and contemporary yet warm and inviting.
Deco Pool Chair, Empire Home; Landscaping, LHP Landscaping; plant pots, Pots WA Mandurah. Kristie mixed beach sand into white paint and repainted for a rendered rustic look.
Imagine creating a beach house for you and your family to design and decorate however you please. Kristie Simpson did just this.
Her classic and characterful whitewashed home in Secret Harbour embodies a warm, lived-in aesthetic with chic touches for effortless coastal living.
"It's not dissimilar to a fisherman's shack," says Adam Butcher from Darklight Design. "She didn't want the perfect white beach house, and at one point, it was heading towards Hamptons style! Kristie wanted imperfections, so we set it off balance to resemble a beach shack on growth hormones. The roof form is slightly imbalanced on purpose. It was an interesting process."
A front entrance that embraces summer vibes.
Fijian Mahogany decking and custom timber front door in Victorian Ash, supplied by Franz Building Supplies; Landscaping, LHP Landscaping.
Capturing seaside simplicity, the home’s crisp natural palette blends beautifully with its surrounds.
Limestone, supplied by Limestone Australia; Installed by IH Stonemasons; Landscaping, LHP Landscaping.
Layers of raw materials create a feeling of warmth and depth to the open plan living space.
Santorini Sofa, cushions and timber fruit bowl, Blu Peter; cushions and dining chairs, Empire Home; throw rug, Kip and Co; herringbone dining table, Uniqwa; Limestone, supplied by Limestone Australia; Installed by IH Stonemasons; pendant lights, Beacon Lighting; tiles, Myaree Ceramics; tiling, Tiles Expo; Artwork, Frisky Deer.
Glass windows and doors are flung open to invite light and airflow to seep inside.
Casa Stools, Empire Home; clam shell, Freedom; timber flooring supplied by Wonderful Floor installed by Perth Focus on Flooring; herringbone dining table, Uniqwa; dining chairs, Empire Home; pendant lights, Beacon Lighting.
The kitchen’s bleached palette and crisp textures perfectly complement the home’s coastal location.
clam shell, Freedom; timber flooring supplied by Wonderful Floor installed by Perth Focus on Flooring.
Inside, a voluminous entry point opens to a staircase leading to bedrooms, ensuite, and bathroom. Downstairs is a guest room with private retreat deck, home theatre, office, and generous open plan living that mingles with outdoor entertaining spaces.
Contemporary in its simplicity, the palette throughout is deliberately neutral. Surfaces are washed-out, similar in colour and look to the beach landscape nearby.
Materials selected are in keeping with Kristie's personal style and sensibility, and together, accomplish a sense of texture, depth and interest. "She didn't want different materials everywhere," he says. "The palette is quite repetitive and provides subtle flow that connects spaces. It isn't an expansive mix of materials and finishes with big contrasts. It's very simplistic and beautiful."
White Wash. The kitchen’s crisp palette contrasts with natural touches like cane, timber, and foliage.
Casa Stools, Empire Home; clam shell, Freedom; timber flooring supplied by Wonderful Floor installed by Perth Focus on Flooring; tiles, Myaree Ceramics; tiling, Tiles Expo; pendant lights, Beacon Lighting.
A limestone wall and bleached floorboards reinforce the home’s coastal location.
Cannes chair, Freedom; herringbone dining table, Uniqwa; dining chairs, Empire Home; limestone, supplied by Limestone Australia; Installed by IH Stonemasons; timber flooring supplied by Wonderful Floor installed by Perth Focus on Flooring.
An all-white scheme and crisp slipcovered sofa sets a serene seaside aesthetic in this Secret Harbour home.
Foot stool, Santorini sofa + cushions, Blu Peter; Kawai pendant light, Gypset Cargo; ceiling fan, Beacon Lighting.
A vast limestone wall anchors the living spaces imbuing strength and detail. "Kristie wanted very white limestone, her passion and dedication to the end outcome pushed everyone to find the best solution," says Adam. "She spent a lot of time researching and sourcing it. It's a great example of how exacting she was throughout the process and her fine attention to detail."
The light and airy kitchen connects with an outdoor kitchen through a sliding door concealed behind the fireplace. Soft-toned herringbone tiles, crisp white cabinetry and engineered boards contrast with rustic touches, like wicker pendant lights and cane stools. The door and bi-fold server-based window are flung open on a sunny day for a seamless connection outside.
A myriad of textures, from tiles to thatching, create a relaxing bathroom to retreat to.
Thatched cupboard fronts, Wicker Works; Fusion Pinelli floor tiles + Kit Kat wall tiles, Myaree Ceramics; Merwe basin, Sea of White.
Considered styling adds flair and personality to every surface.
Vintage Indian Grinder Table, Frisky Deer; timber flooring supplied by Wonderful Floor installed by Perth Focus on Flooring.
"The Velux skylights installed above the island bench are fantastic," says Adam. "They elevate and illuminate the space with a warm, inviting glow."
In the master suite, contemporary touches such as a crisp upholstered chair and sculptured wall light lend elegance to the relaxed aesthetic. Layers of rustic bed linens and billowing drapes create textural interest and warmth.
Visual drama is peppered throughout in handcrafted touches like a woven wall hanging in the stairwell and rustic statement lights. The result is a calm and modern yet collected aesthetic.
An outdoor kitchen is the perfect spot to cook come summer.
Ceiling fan, Beacon Lighting; table, client’s own; stools, Bunnings; Fijian Mahogany decking, supplied by Franz Building Supplies
A sand pit provides play time for the children, and come night, a spot to enjoy a glass of wine by the fire.
Wicker Armchairs, Bunnings; fire pit, WG Outdoor Life; pool, Infinity Pools.
Various outdoor areas for all types of gatherings.
Cannes chairs + Ina white Coffee table, Freedom; pool, Infinity Pools; Fusion Pinelli tiles, Myaree Ceramics;
"Kristie wanted jute carpet in the bedroom as a way of connecting to the ensuite cabinetry's thatched fronts," he says. "It was great working with a client who was so invested and educated in all aspects of their home.”
Outside is designed purely around lifestyle. A private retreat off the guest quarters is tucked away for privacy, and nearby an alfresco space connects to an outdoor lounge area overlooking the pool and adjoining sandpit. "It's a spot for the kids to play, and after they go to bed, Kristie and her husband move the firepit in and enjoy a glass of wine," says Adam. "It's a great outdoor area and a good example of how you can link different areas and create a flexible indoor-outdoor feeling."
Limestone, timber, and cane imbue a coastal feel and easy mingling between indoors and out.
Landscaping + plant selection, LHP Landscaping; wicker armchairs Bunnings; ceiling fan, Beacon Lighting; Fijian Mahogany decking, supplied by Franz Building Supplies.
Timber, rattan and stone bring an earthiness to the home where style, beauty, and comfort go hand in hand.
Cannes chairs + Ina white Coffee table, Freedom; Fijian Mahogany decking, supplied by Franz Building Supplies; wicker armchairs Bunnings; ceiling fan, Beacon Lighting; Landscaping + plant selection, LHP Landscaping.
A pair of lounging chairs are positioned for the ultimate in relaxation.
Pool chairs, Relaax Home; pool, Infinity Pools; Fusion Pinelli tiles, Myaree Ceramics.
A meticulously woven wall hanging comprising of layers of handcrafted palm leaf fringe provides a beautiful focal point.
Wall hanging artwork, The Dharma Door; timber flooring supplied by Wonderful Floor installed by Perth Focus on Flooring.
A peaceful sanctuary that envelops emotive textures, white, and filtered light.
Tahitian fan (Without light), Beacon Lighting; bed linen, The Beach People; Palm Springs chair, Freedom; jute carpet, Floors Natural; wall light, Gypset Cargo.
Hot pink frangipani blossoms provide vibrancy to the home’s monochromatic palette.
Wicker chair, Bunnings; Fijian Mahogany decking, supplied by Franz Building Supplies.
An idyllic coastal retreat that offers respite from busy urban life.
Rattan pool lounges, Freedom; Fijian Mahogany decking, supplied by Franz Building Supplies; pool, Infinity Pools; Limestone, supplied by Limestone Australia; Installed by IH Stonemasons.


