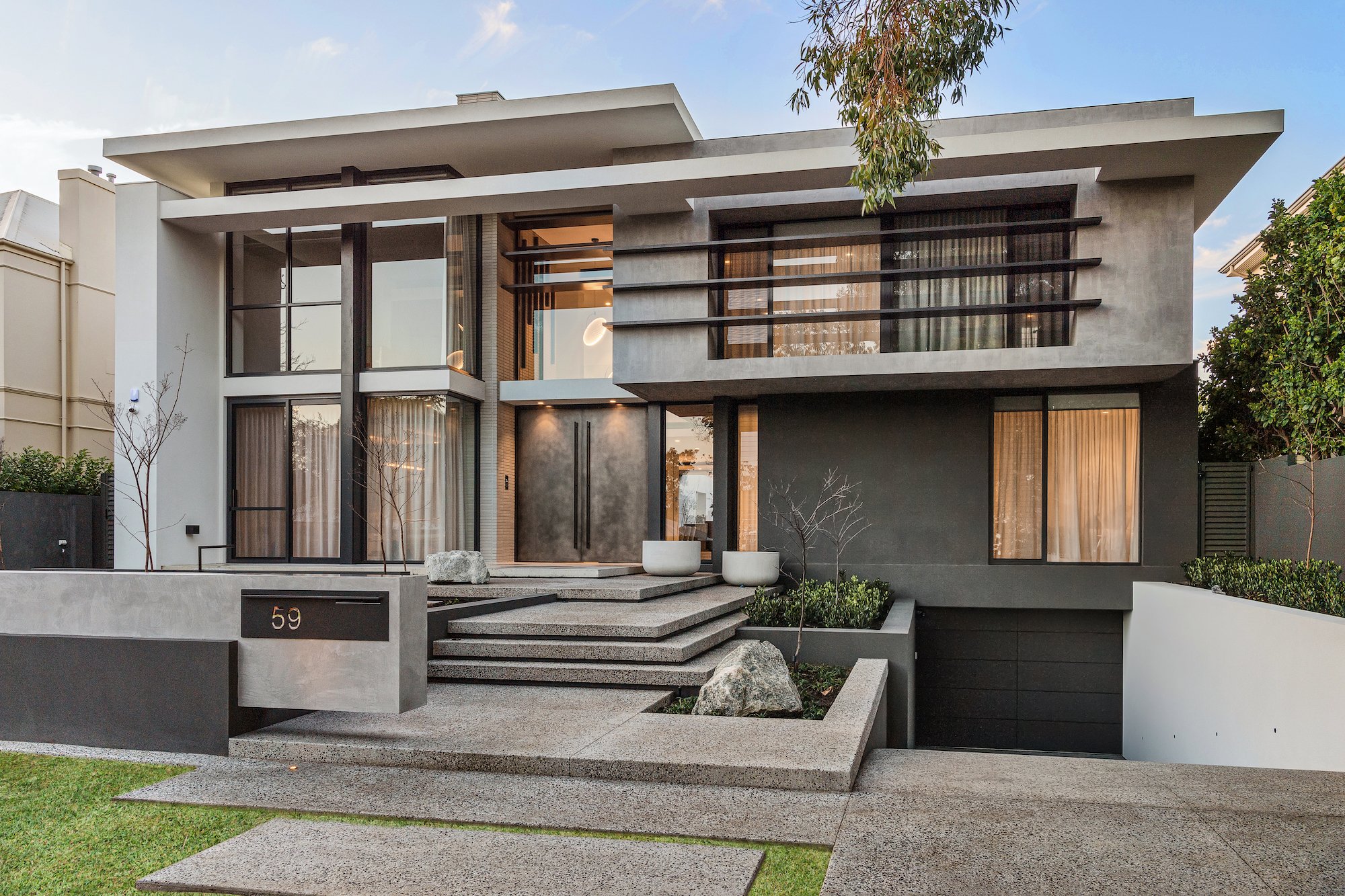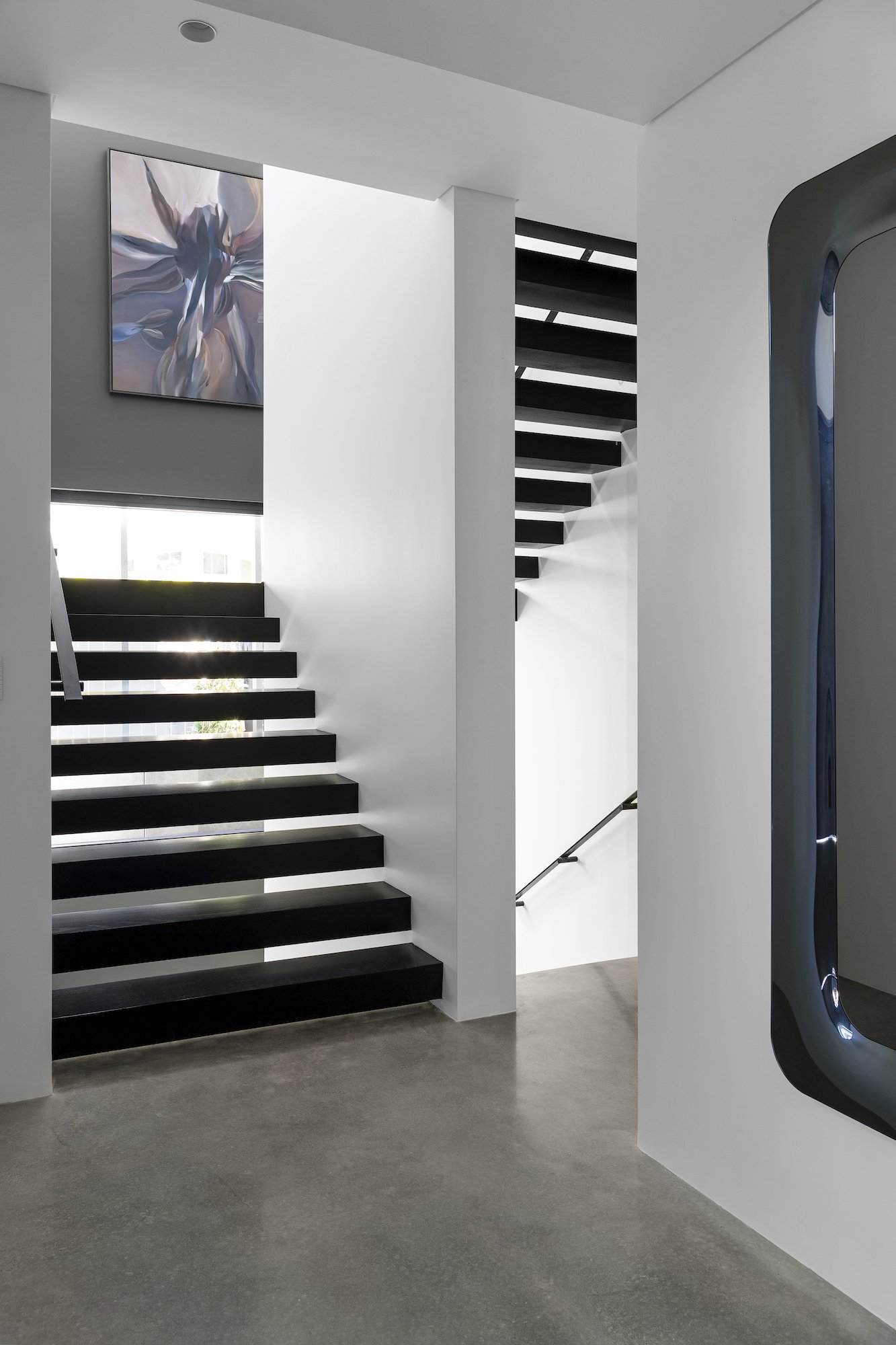Future Classic
Practicality meets comfort in this Dalkeith design for the ages.
ARCHITECTURE + INTERIOR DESIGN Rietveld Architects • CONSTRUCTION Zorzi • FURNITURE, ART CURATION + STYLING Rietveld Architects & Andrew Thornton Hick
PHOTOGRAPHY Jody D’Arcy • STORY Elizabeth Clarke
Breathing ease and luxury into every space, Zorzi, in collaboration with in-house design partner Rietveld Architects, has created an architectural beauty for the ages in leafy Dalkeith.
Spread across three levels, the home opens up through high ceilings, large windows and swathes of glass, while on the outside, its monolith concrete form demonstrates an impressive execution of layering. Clean, horizontal blades wrap its façade, and a large cantilevered roof structure juts out at one side. Below, layered concrete slabs float in a step formation up to the burnished metallic front door that opens to reveal bright, light spaces.
The family home whispers timeless looks and quiet elegance, says design project manager James Zorzi. "It's a home designed to grow into with spaces that are practical and comfortable," he tells Havenist. "It feels serene and calm and allows the owners the flexibility to live and decorate however they wish."
An open-plan living, kitchen and dining space flows out onto an al fresco area and a large study is accessed upon entering the home. Slender timber battens form walls and upstairs create a concealed door leading into the master retreat that includes a vast robe featuring stunning Articolo light fittings and a sumptuous circular tub for two with a view.
Inside and out, timber's warm, compelling properties soften hard edges, and polished plaster glows alongside robust brick feature walls. A combination of concrete and Japan black-stained timber flooring allows for robust family life, and porcelain, selected for its beauty and durability, is applied to benchtops and splashbacks throughout.
All joinery is finished in Polytec’s Perugian Walnut Woodmatt and Canterbury Grey Venette, each selected for its beautiful warm tones, consistent finish and timeless aesthetic," says interior designer Andrea Martinez. "The bathrooms and laundry are tiled in large-format soft grey porcelain and feature matte green mosaics which provide a strong but elegant backdrop that lets the owners go as loud as they want with soft furnishings, fittings and accessories."
The outdoor area mirrors the inside living zones with its seating plan, dining space and fully equipped kitchen. Inside and out are linked seamlessly with huge glass sliding doors and recessed tracks. Sunlight pours into the al fresco area via a carefully placed void delineating zones.
"Before we put pen to paper, we carefully considered the site and aspects," explains James. "This is a north-south block with the northern rear, so the back yard captures the northern light but is shielded from the southwesterly breezes in summer when the owners use it the most. It's a very protected space that enjoys the benefits of sunlight."
A large swimming pool with generous lounging spaces leads to a sleek and minimal cabana opposite the home, allowing the owners a second space to enjoy Perth's summer lifestyle. "Most of the furnishings, inside and out, we selected from Ultimo and Cosh Living," says Andrea. "Both work brilliantly for a busy family and are extremely resilient, especially for outdoor living. They are the finishing touches for the ultimate WA family home."
A considered approach to materials provides the architectural forms with strength. Polished plaster by Troweled Earth adds a subtle texture and contrasts with the sleek lines of the horizontal aluminium blades. An interplay of textures is seen throughout the home, with metallic elements juxtaposed with concrete and timber components that give the residence a sense of continuity and grace.
In the entry is The Glenn Mirror by Cattelan Italia from Ultimo. At the top of the stairs is Star Beast 2 by artist Stephanie Reisch at Linton & Kay Galleries. The Black Japan timber treads by Access Timber Flooring add softness to the space.
The double-height entry void features handmade Contempo Madrid bricks by Midland Brick and Kepler pendants made of painted extruded aluminium. The Savoy sideboard with its burnished metallic finish is by Cattelan Italia from Ultimo, and Jellyfish by Jacqui Armstrong adds colour to the monochromatic space.
The kitchen features custom cabinetry in Polytec Perugian Walnut Woodmatt installed by International Cabinets with fully integrated Liebherr appliances from Winning Appliances. The splashback and benchtops are in Cosentino Dekton in Portum installed by Bravvo Stone. The custom table is by Jake Sawyer from Marshall Wood, the Cattelan Italia Magda leather dining chairs are from Ultimo, and the pendant light is by Rakumba.
Custom designed built-in bedside tables and wall panelling provide a luxurious hotel feel. Pulpo’s Boule lamp is from Ultimo and the bed linen is from L&M Home. Pilbara Glow by Magda Joubert from Linton & Kay Galleries adds colour to the space and the window treatments by Indeko Curtain & Blind Studio filter and control the light.
A sheer curtain by Indeko Curtain & Blind Studio wraps the corner window and sits softly behind a Velvet armchair by Novamobili and Rolf Benz ‘902’ side table, both from Ultimo. The Hycraft-Chatsworth carpet is from Wall to Wall Carpets.
The master ensuite includes Cattelan Italia’s Sting side table and Guaxs vase, both from Ultimo. The perfectly round Fienza Shinto bath is from Reece Bathroom Life.
Nexion Endless Bianco floor and wall tiles provide a backdrop for matt recycled glass sage green penny rounds, both from Myaree Ceramics. Dual skylights saturate the space in natural light and the dual Studio Bagno Form above-mount basins feature Milli Pure mixers and spouts, both from Reece Bathroom Life. The cabinetry is by International Cabinetmakers.
The circular Fienza Shinto bath is accessorised with a Milli Pure freestanding bath mixer, both from Reece Bathroom Life. It offers verdant views of the home’s gardens by Taylor Landscaping and Studio 634 Landscapes.
The al fresco area includes a Royal Botania dining table and Bontempi chairs from Ultimo, Kett Addis modular sofa and Tribu Tosca coffee table from Cosh Living. The landscaping is by Taylor Landscaping and Studio 634 Landscapes.
In the outdoor kitchen, Vondom Africa bar stoolsfrom Mobilia complement the island bench made of Polytec Perugian Walnut and Cosentino Silestone. The Unios light fittings are from HS Reflections. The polished plaster surrounds are by Troweled Earth.
The pool area embraces living spaces furnished with Kett Calm sun lounges, Tribu Natal Alu modular sofa and Tribu Drops side table from Cosh Living, and Varaschin’s Big Coffee table from Ultimo.


























