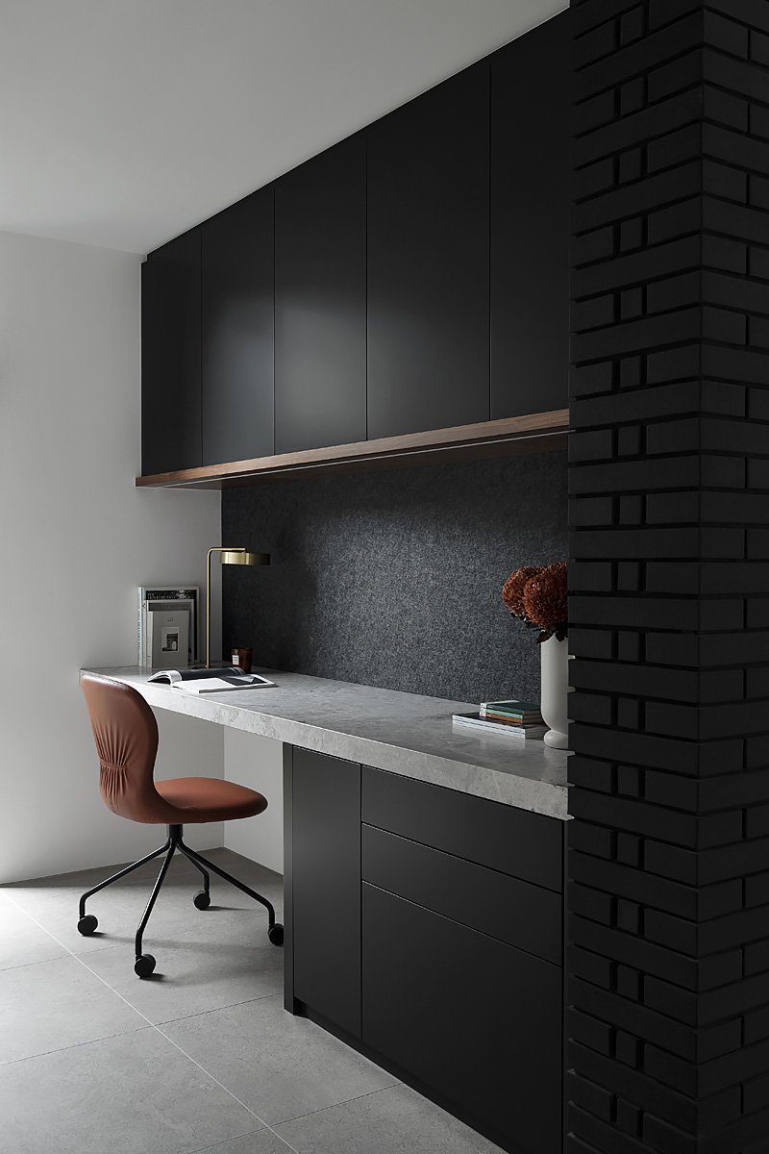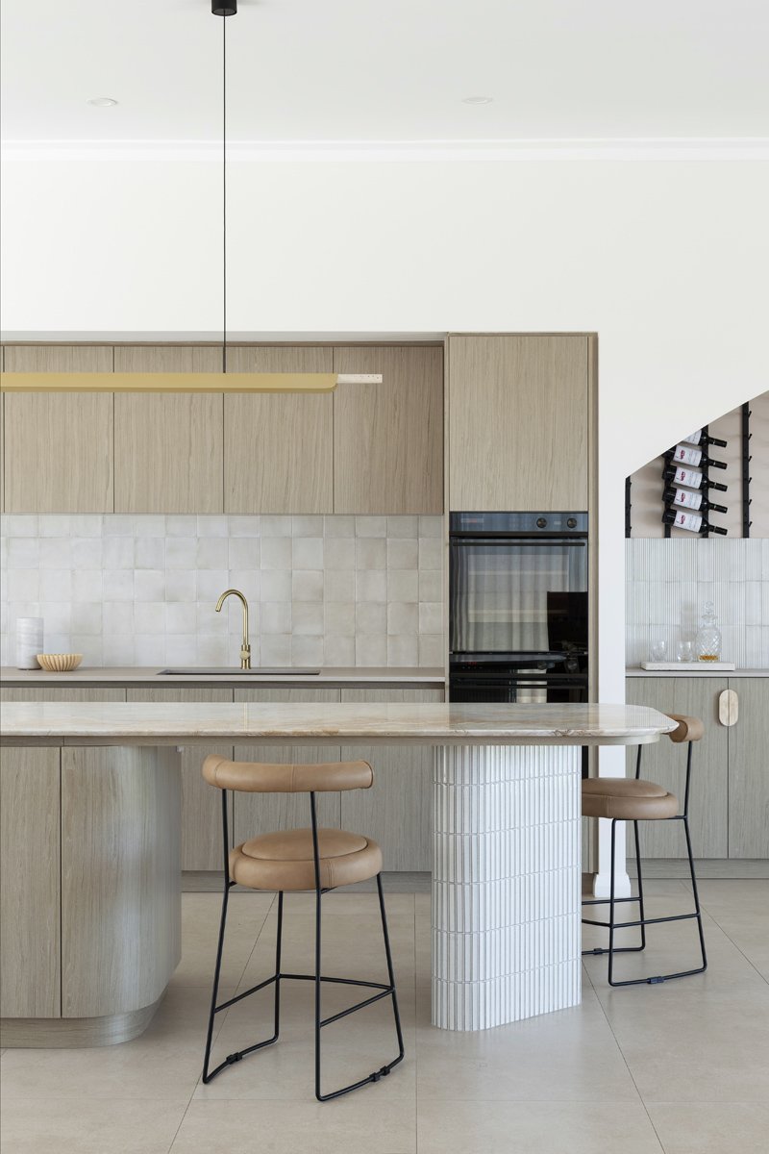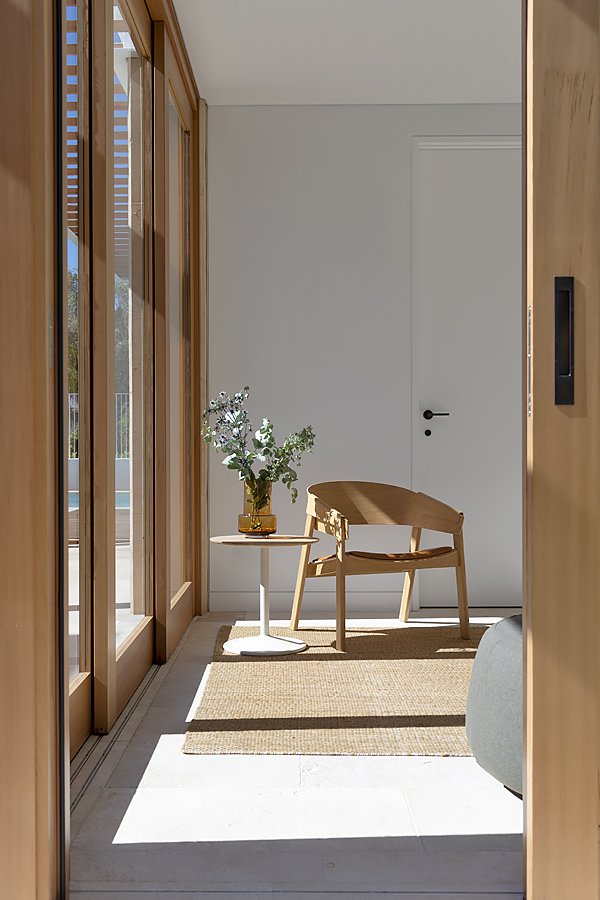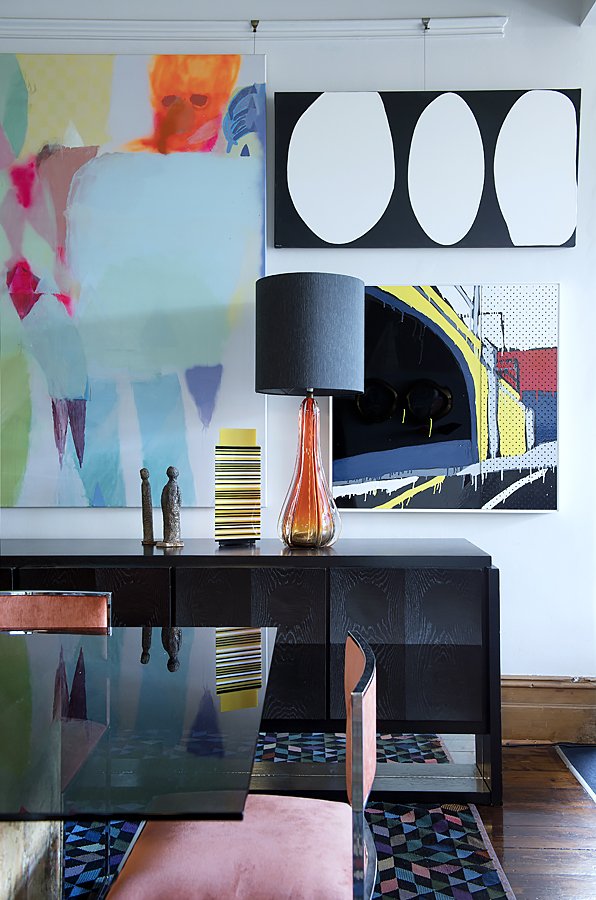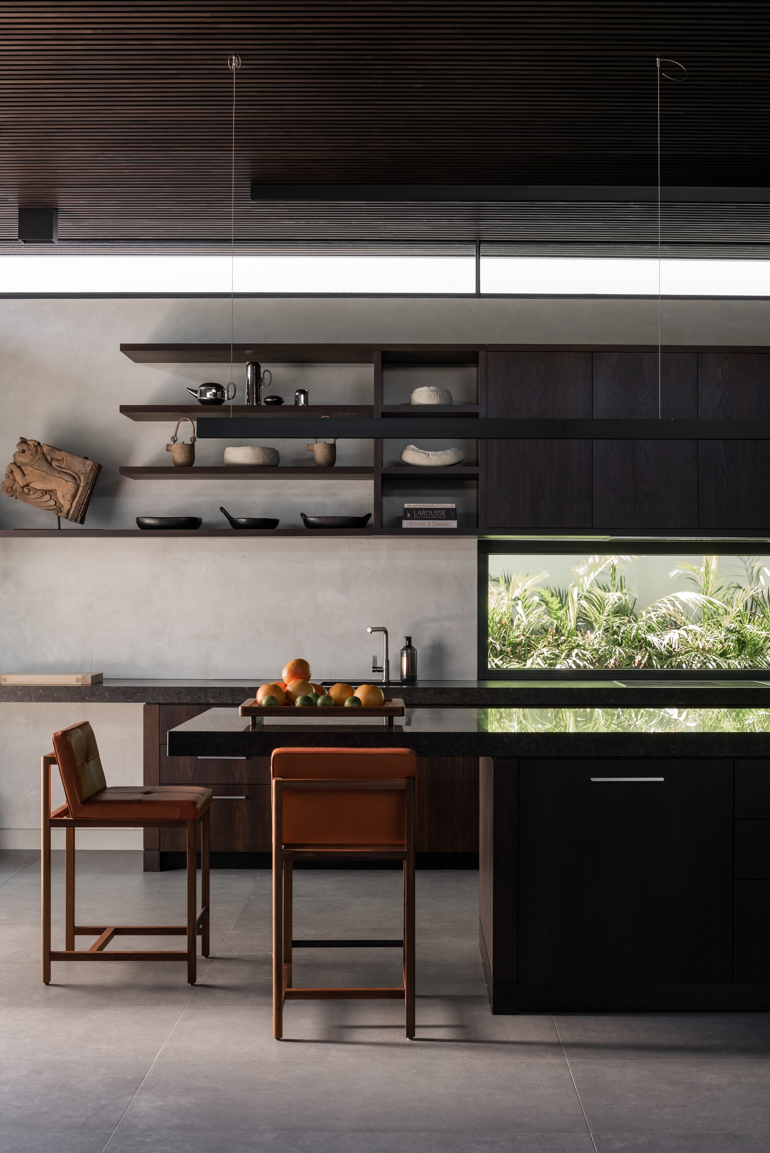Rossmoyne on River
ARCHITECT + BUILDER Giorgi (formerly Marc Homes) • INTERIORS Loam • IMAGERY Jody D’Arcy • STORY Elizabeth Clarke
Comfort Zone. The couple uses this light-filled and harmonious space to cook, entertain, relax, and dine.
Sofa, side table, coffee table, dining table & chairs, rug, bar stools & styling pieces all from Loam; benchtops, Bernini Stone; windows & sliding doors, Monarch Architectural Windows; floor tiles, Odin Tiles.
A sense of calm pervades the simplistic and beautiful house Gavin Hestelow designed for his parents. Situated on a corner block in Rossmoyne facing the river, it appears to float thanks to a receding ground floor and propelling upper level. “I know the clients well and how they live!” laughs Gavin, lead architect at Marc. “I wanted to create a home they would enjoy living in now and later. I love to create spaces that make people experience their home in a certain way.”
The architect describes the house as ‘upside down’ with its living platform on the upper floor and private spaces beneath. “The top floor is all about the view and has a sense of spaciousness you would usually experience on the ground floor,” he says.
A concrete form created in sympathy with the home's character forms an eye-catching statement and frames a screen.
Sofa, side table, coffee table, arm chair, dining table & chairs, rug, bar stools & styling pieces all from Loam; benchtops, Bernini Stone; windows & sliding doors, Monarch Architectural Windows; floor tiles, Odin Tiles; fireplace, Subiaco Restoration.
Making clever use of every available space, Gavin installed an egg-shaped fireplace that floats in a glassed-in corner of the living room.
Floor tiles, Odin Tiles; fireplace, Subiaco Restoration; rug, Loam; artwork, Gulotti Galleries; windows, Monarch Architectural Windows.
Curves ahead. Concrete and glass combine to form sweeping lines and sumptuous arcs.
Floor tiles, Odin Tiles; fireplace, Subiaco Restoration;armchair Loam; windows, Monarch Architectural Windows.
An operational pergola allows the couple to control how much light pours into the home's main living spaces.
Outdoor furniture, Loam.
The main living area offers a direct sense of connection with the alfresco space through glass doors. Considered furnishings contrast with robust lines and concrete elements.
Sofa, side table, dining table & chairs, rug, outdoor furniture, bar stools & styling pieces all from Loam; windows & sliding doors, Monarch Architectural Windows; floor tiles, Odin Tiles.
Outside, concrete and dark brick form the roof to achieve seamless curves. “It’s more expensive from a structural aspect and heavier than timber but it looks effortless and has longevity,” he says. “This home is literally a concrete bunker! You don’t even hear the rain.”
Downstairs in the master bedroom, a vast window wraps the whole length of the opposite wall. “Lying in bed you look straight out onto a private garden with water features, landscaping and a seating area,” he says. “The ensuite has the same view. Unlike traditional layouts that open out to a back yard, this garden offers my parents absolute privacy. It’s a true sanctuary.”
Above, the living room is projected as far forward as possible and compensated with the setback of a balcony alfresco area. “I didn’t want the view from here to be of the roof below, so I made the upper floor larger,” he says. “The pergola has an operating system that allows light to pour into the living and dining areas.”
The kitchen is designed to blend in, not stand out. Seamless cabinets are crafted in dark walnut veneer.
Benchtops, Bernini Stone; bar stools & styling pieces, Loam; floor tiles, Odin Tiles.
The master bedroom cosies up with sensual shapes and layers of warm, earthy greens.
Bed, bedside tables, lamps, occasional chair, throw & cushions all from Loam.
The home’s configuration allowed Gavin to play with varying ceiling heights, and natural light seeps through the popped-up roof and highlights making the space feel especially airy.
The couple’s kitchen is designed to blend in, not overpower the space. Dominating it is a vast countertop crafted in quartzite stone, a pure quartz sandstone with similar properties to granite. “It looks like marble but is luxurious and more durable,” he says. “The island is deliberately huge, so when they are entertaining it feels like a servery, not a kitchen.”
Discreet cabinetry is wrapped in dark grey walnut veneer, offset by clean white and graphic forms. Above the stovetop is a window and flush-mounted induction top with a discreet downdraft rangehood.
A sense of restraint threads through the open living space, matching the simple but elegant form of the house itself. Each area is spaced generously with a degree of organic warmth offered by sculptural and tactile furniture pieces from Loam. Gavin followed self-imposed rules for his palette choice here and throughout the home, using shared colours and similar materials to help tie together the different zones.
The freestanding tub enjoys absolute privacy and a garden view.
Tiles, Odin Tiles; towel, Loam.
Each bathroom features the same natural materials like porcelain tiles, quartzite, and walnut veneer.
Vanity stone, Bernini Stone; styling pieces, Loam.
Let there be light. A narrow window illuminates the stairwell in stunning fashion.
Tiles, Odin Tiles.
Timeless and tailored, the study embraces bold lines and strong, seamless design.
Tiles, Odin Tiles; office chair & desk lamp, Loam.
Gentle curves, strong lines and natural light combine, creating strength and delicacy.
Design & build by Giorgi (formerly Marc Homes); windows, Monarch Architectural Windows.
Stepping stones in the private garden lead to a spot to sit back, relax and ponder.
Canvas chairs, Loam.
Like the living spaces, the couple’s ensuite features the same materials alongside polished concrete that ties into the home’s exterior walls. “Each bathroom has the same feel with a slightly different configuration, making for a cohesive scheme,” he says.
Offering refined comfort yet thoughtful spaces, Gavin has emphasised the essential for his parents – authenticity, warmth and beauty - upside down, and all.












