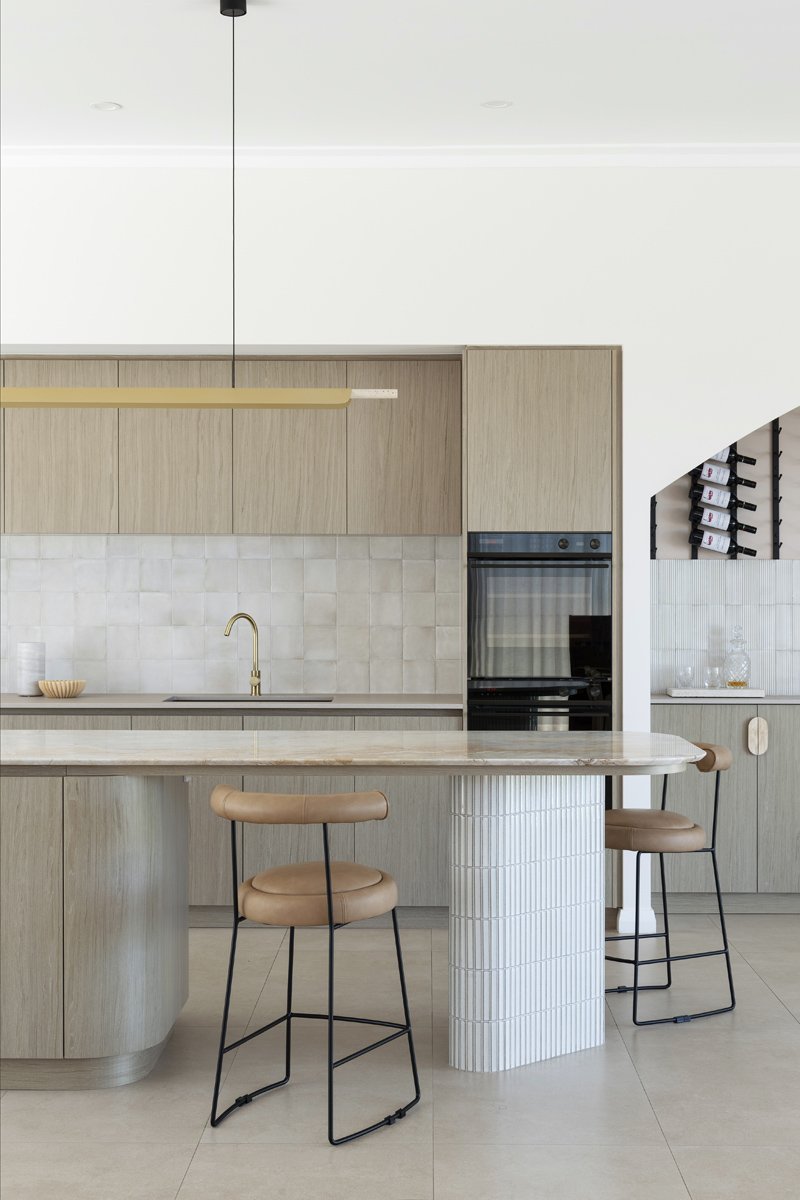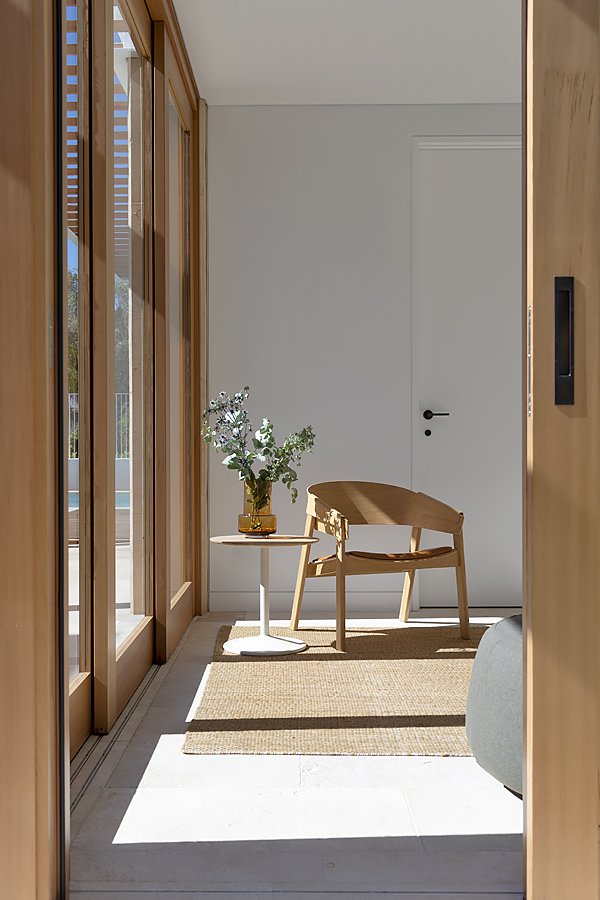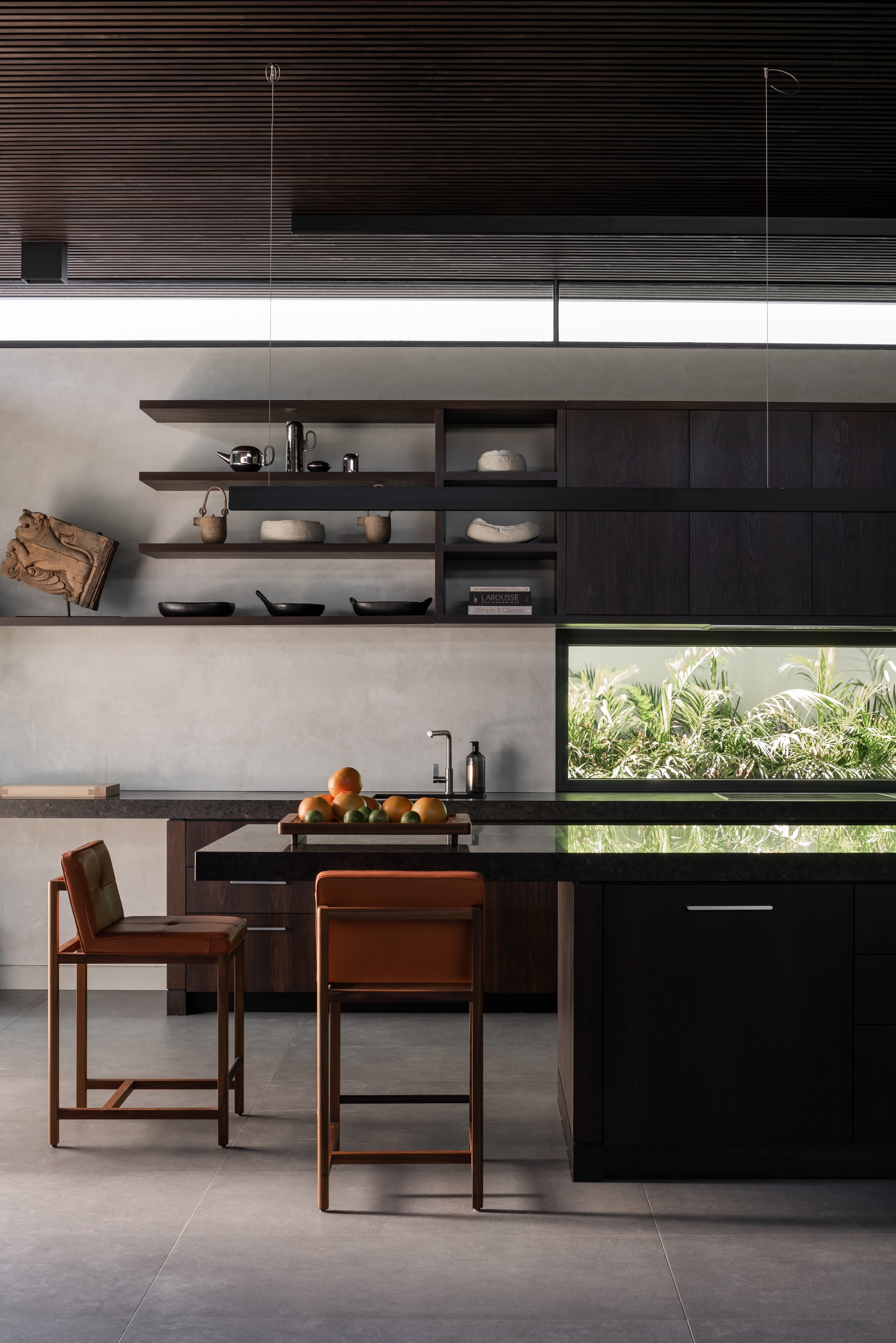Grange Residence
BUILDING DESIGNER Daniel Cassetai Design • BUILDER Grange Residential and Construction • INTERIOR DESIGN Malvina Stone
PHOTOGRAPHY Jody D’Arcy • WORDS Elizabeth Clarke
Robust lines and fluid curves combine for an entrance with true presence.
Building Designer, Daniel Cassetai Design; builder, Grange Residential & Construction; exterior concept & design, Asher Smith; Vertico block bricks, Austral Bricks; exterior render, Master Wall.
The most striking aspect of Julia and Brendan Green's home, apart from its breathtaking North Beach location, is its highly individual approach to coastal living.
"We wanted something unique but still coastal," Julia tells Havenist. "It needed to be beautiful, make the most of the ocean views, but still feel cosy to live in."
As owners of Grange Residential and Construction, creating stunning beach houses is Julia and Brendan's every day. "It's what we love to do most," she says. "From North Beach and Scarborough to Wembley and Doubleview, Perth's coastal locations are second to none. So is our lifestyle."
A generous corner site provides the home two stunning frontages.
Building designer, Daniel Cassetai Design; builder, Grange Residential and Construction; exterior concept & design, Asher Smith; Vertico block bricks, Austral Bricks; exterior render, Master Wall.
Simple plantings sit in perfect contrast with gentle curves and strict lines.
Building designer, Daniel Cassetai Design; builder, Grange Residential and Construction; exterior concept & design, Asher Smith; Vertico block bricks, Austral Bricks; exterior render, Master Wall.
A curved batten wall by DNC projects reveals a sleek chair and treasured original artwork.
Artwork, William Boissevain; dining table, Empire Home; Hoffmann chairs by Thonet, Innerspace WA; timber walls & flooring, DNC Projects, Saarinen Tulip Chair.
Raw materials are layered together for an organic feel. A combination of polished concrete and oak floorboards create depth and texture.
Martini side table, West Elm; Raffia Wall Sconce, Tigmi trading Byron Bay; Florim stone gris matt benchtops + Florim Rawtech floor tiles, European Ceramics, kitchen cabinetry, Samuel Cabinetry; timber walls & flooring, DNC Projects.
Situated on a generous corner lot, the home boasts two stunning street facades featuring austere planes, fluid curves, and vertical concrete brick features. Specialised external rendering by Master Wall protects from harsh coastal conditions, and simple landscaping and rich greenery soften the home's lines.
"Aurora Landscaping did a fabulous job landscaping, Ascher Smith was involved in the exterior concept and design, and Luke McCarter from DIGWA sourced and secured the plants, like our beautiful Aloe trees," she says.
Creating their family home was a collaboration with award-winning building designer Daniel Cassettai and interiors maven Malvina Stone. "Brendan has worked with Daniel on other homes, and I love working with Malvina," she says. "It was an inspiring and rewarding project with a great team."
A functional kitchen wrapped in American Oak veneer conceals daily essentials, whilst the porcelain topped island bench and dining table provide places to gather.
Raffia Wall Sconce, Tigmi Trading Byron Bay; Florim stone gris matte benchtops + Florim Rawtech floor tiles, European Ceramics, kitchen cabinetry, Samuel Cabinetry; timber wall panelling, DNC Projects; dining table, Empire Home; Hoffmann chairs by Thonet, Innerspace WA; Saarinen Tulip Chair; Kit Kat finger tiles in matte white, European Ceramics; Gessi tapware supplied by Sea of White; Casa stools, Empire Home; overhead track light, CORSA Lighting.
A place to perch. Timber battens add strong definition to a curvaceous island bench.
Florim stone gris matte benchtops + Florim Rawtech floor tiles, European Ceramics, kitchen cabinetry, Samuel Cabinetry; timber wall panelling, DNC Projects; Kit Kat finger tiles in matte white, European Ceramics; Gessi tapware supplied by Sea of White; Casa stools, Empire Home; overhead track light, CORSA Lighting.
A cluster of handcrafted vessels provide gentle embellishment.
Dining table, Empire Home; Hoffmann chairs by Thonet, Innerspace WA; vases, clients’ own; timber wall panelling, DNC Projects.
The home's interior draws attention for its emphasis on proportion, scale, line, light, raw materials, and minimalist furnishings. Each space is a study in restraint and purity with a focus on genuine liveability.
On the ground floor is the 'boy zone'. Designed specifically for the couple's sons, it includes a four car garage, gym, bedrooms, and living space characterised by curved timber battens, concrete floors and rounded furnishings built for style and comfort. "There's a lot of concrete down there," Julia laughs. "They have direct access to our cars which they love too. It's robust and designed perfectly for boys."
Upstairs are three bedrooms which includes a curved walk-in-robe and bathroom complete with free-standing tub and louvres looking south.
A custom-designed sofa mirrors a wall of curved timber battens behind.
Raffia Wall Sconce, Tigmi trading Byron Bay; Florim stone gris matte benchtops + Florim Rawtech floor tiles, European Ceramics, kitchen cabinetry, Samuel Cabinetry; timber wall panelling, DNC Projects; dining table, Empire Home; Hoffmann chairs by Thonet, Innerspace WA; Saarinen Tulip Chair; Kit Kat finger tiles in matte white, European Ceramics; Gessi tapware supplied by Sea of White; overhead track light, CORSA Lighting; custom sofa + cushions by Westbury Textiles
Immaculate vertical brickwork by Austral Bricks provides a sleek focal point.
Artwork, The Poster Club, reconstituted coffee table, European Concepts; Martini side table, West Elm; custom sofa + cushions by Westbury Textiles; brick hearth using Austral Vertico block bricks.
Byron Bay comes to town in the form of a pendant light and vintage chair crafted in chrome and supple leather.
Vinage Wassily chair + Parasol Pendand Light, Tigmi Trading Byron Bay; Rug, Temple Fine Rugs, Martini side table, West Elm, brick hearth using Austral Vertico block bricks.
The open living spaces that share the same floor are warm as well as functional. Designed with beachside living in mind, they extend onto a vast balcony with views spanning the ocean and sky on every side. An Empire daybed and pair of French mid-century chairs provide a spot to sit, and a custom porcelain built-in bar for two takes in enviable views.
"It's an indoor-outdoor space, designed as a summer extension of inside," she says. "The external curves of the building provide complete privacy. It’s amazing! We live out there."
Inside, the kitchen embraces chic custom benchtops and limestone finger tiling by European Ceramics. American Oak veneer cabinetry and wall panelling by Samuel Cabinetry dominate the space, and solid oak battens elegantly encircle a central island bench.
The battens appear throughout the home, binding its spaces together and adding a striking sculptural quality.
"They were a massive job for DNC Projects and required a real eye for detail," she says. "Malvina doesn't do 'shiny', so finding timber in the perfect shade and finish was important! We looked at many samples before settling on the one. It was well worth the effort."
Large glass windows gain maximum exposure to the seascape, allowing plenty of sunlight to filter indoors.
Florim stone gris matte benchtops, European Ceramics; timber wall panelling, DNC Projects; dining table, Empire Home; Hoffmann chairs by Thonet, Innerspace WA; Saarinen Tulip Chair; custom sofa + cushions by Westbury Textiles; Vinage Wassily chair + Parasol Pendand Light, Tigmi Trading Byron Bay.
Subtle design touches, like a paper lantern, add quiet emphasis and detail.
Timber flooring, DNC Projects; lantern, The Society Inc;.
Layers of oak and concrete collide for a perfectly organic material palette.
Timber staircase, DNC Projects; polished concrete, WA Terrazzo
Naturally sumptuous, 100% linen is ideal for creating a soothing and serene place to sleep.
Raffia Wall Sconce, Tigmi Trading Byron Bay; bed linen, Hale Mercantile Co. from editeur.
A dining space off the kitchen revolves around a communal table from Empire and set of iconic Hoffmann chairs with handwoven cane seats.
The adjoining living room is a soothing space encased in timber and ocean views framed by sheer drapes that allow sunlight to seep in. A fireplace with vertical concrete brick hearth provides a stunning focal point. The restrained nature of the space allows the furniture, including a bespoke sofa and pair of vintage Wassily Chairs, to assume the status of functional artwork.
"We found the vintage chairs at Tigmi Trading in Byron Bay, and Malvina designed the curved couch that mirrors the battened wall behind it,” says Julia. “We furnished the entire home from scratch and shared a real vision from the beginning. I didn't go to just one store and buy it all. I searched all over the country for every single piece."
Organic textures and minimal décor define the master bedroom.
Bedside tables, Empire Home; glass top travertine console, Vintage Scout; artwork, The Poster Club; carpet, Carpet Force Claremont; bed linen, Hale Mercantile Co. from editeur.
Raw materials, sleek lines and a soft palette make for a quiet and contemplative space.
Wall panelling, DNC Projects; Antonio Lupi bathtub supplied by Sea of White.
Sleek hardware juxtaposes with luxe marble and honed timber.
Cabinetry, Samuel Cabinetry; tapware supplied by Sea of White.
Go with the grain. Timber adds an organic and earthy feel to a contemporary bathroom.
Timber wall panelling, DNC Projects; bathtub supplied by Sea of White; Florim Burl tiles from European Ceramics.
An anything-but-basic basin makes an unexpected style statement.
Free standing basin supplied by Sea of White, tiles, European Ceramics; wet area walls, Regency Plaster Finishes.
Flower power and a touch of pink adds a dreamy softness to Mia’s bedroom.
Artwork, The Poster Club; bed linen a combination of Hale Mercantile Co. from editeur and Bedtonic; bedside table + bedhead, Haveli & Co; carpet, Carpet Force, Claremont.
Against a restricted colour palette of raw natural tones, artwork provides punctuation points, from a simple floral print from The Poster Club to a treasured original landscape painting by William Boissevain.
"When I come home, it just feels wow!" Julia says. "It's a place we feel so proud to have created. It's simply amazing."
Curved cane, undulating leather, and stunning marble make for a boy’s living space to remember.
Winston Sofa in tan, Empire Home; reconstituted coffee table, European Concepts; Martini chairs, Empire Home; rug, IKEA.
The warmth of American Oak and suppleness of leather harmonise for a room that is subtle yet strong.
Winston Sofa + armchair in tan, Empire Home; reconstituted coffee table, European Concepts; rug, IKEA; Martini side table, West Elm; throw rug, St Alban’s; Timber wall panelling, DNC Projects.
A serene theme with a neutral palette of white, tan, black and caramel. Traces of timber, wool, leather, and recycled aluminium add depth and interest.
Winston armchair in tan, Empire Home; rug, IKEA; Martini side table, West Elm; throw rug, St Alban’s; Timber wall panelling, DNC Projects.
View point. The family’s balcony, complete with functional furnishing, is the epitome of indoor-outdoor living.
Day bed, timber bench + Casa stools, Empire Home; French vintage mid century outdoor chairs, Taylor Landscape; rug, Temple & Webster; tiling, Just Tile and Stone; tiles, European Ceramics.
Grange Residence. Impressive and strikingly beautiful from every angle.
Building designer, Daniel Cassetai Design; builder, Grange Residential & Construction; exterior concept & design, Asher Smith; landscape design, DIGWA; Vertico block bricks, Austral Bricks; exterior render, Master Wall.
























































