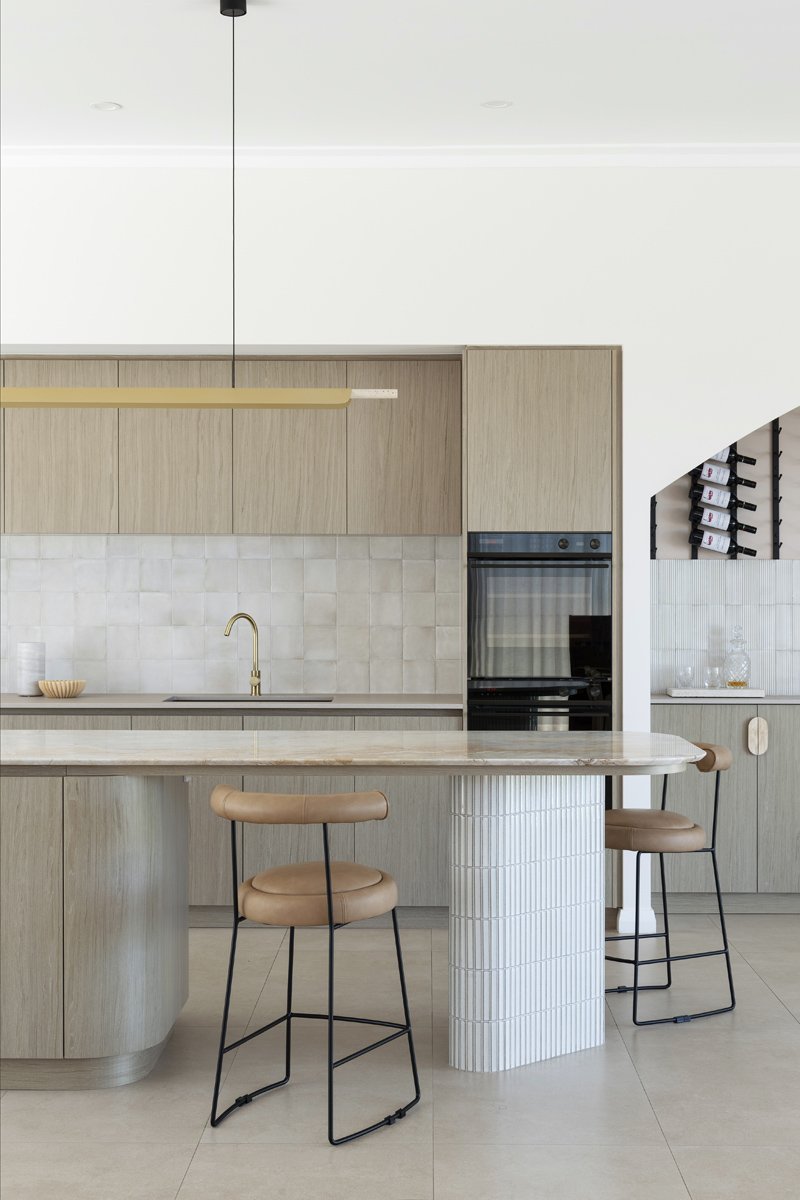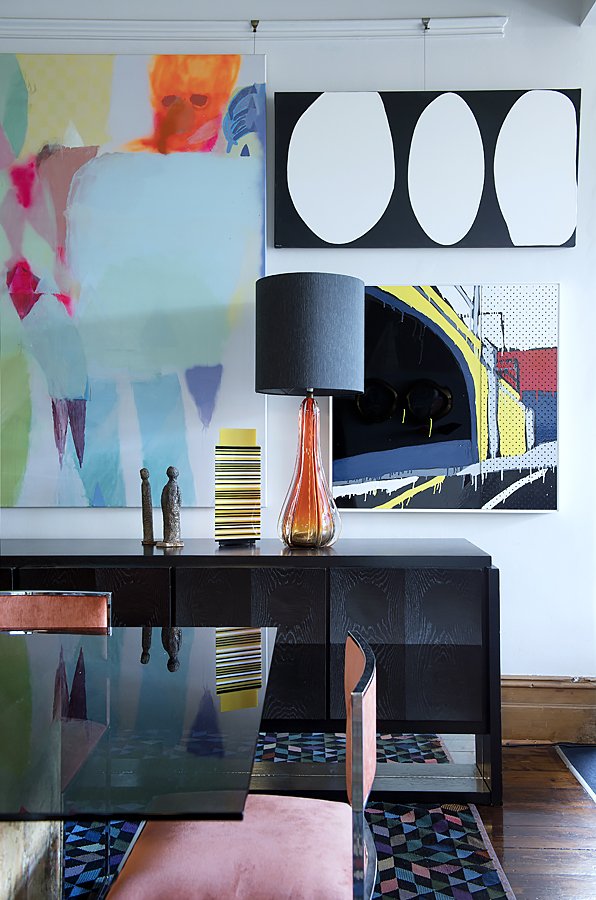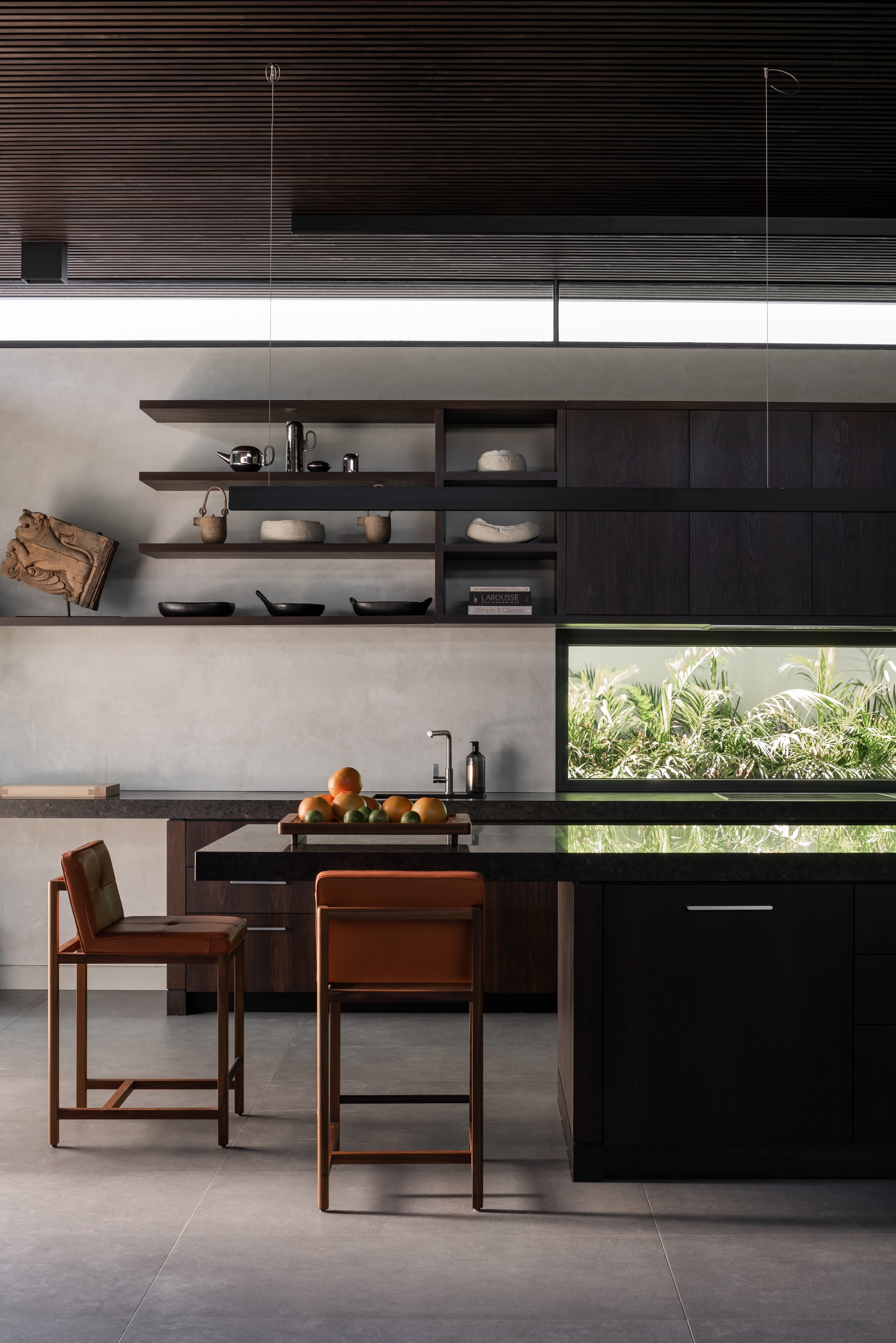History Lesson
INTERIOR DESIGN + CABINETRY + JOINERY Attila Roka, The Kitchen Studio IQ • STYLING Grace Buckley Creative • IMAGERY Jody D’Arcy • STORY Elizabeth Clarke
The outdoor dining space is installed with everything it needs to operate just as well as an indoor space can.
Sliding glass doors, Westec Doors and Windows, dining table and Polo chairs, all Contempo Studio; pendant lights, District. Puck ottoman, Henri Living; teak decking, Mortlock Timber.
Reviving a much-loved period home without destroying its long-cherished spirit is always a feat. Beech House in Swanbourne beautifully accomplishes this with its past and present perfectly mingled and distilled.
The home is the result of an exceptional collaboration between designer and owner. Warm and timeless, the circa-1915 home draws on its original vernacular providing a family with a city haven that is as functional as it is chic.
The clients, a couple running Losari Retreat in Margaret River, wanted their old property reimagined as the perfect bright and airy family abode.
Restoring and renovating the home's original character respectfully was paramount, says European master craftsman Attila Roka from The Kitchen Studio IQ. “The owner had a vision of what he wanted to achieve and we worked together,” he tells Havenist. “It’s so important to retain a home’s original elements and its integrity, but also make sure it suits the owner’s lifestyle.”
The gardens were tackled first. Succulents and olive trees imbue a clean and minimal aesthetic, whilst exterior hardscaping, consisting of concrete and steel, feeds into the interior’s elements.
Curves and lines cohabit with ease and elegance.
Custom wall unit by The Kitchen Studio IQ in Navurban Ravenswood with feature panel behind TV in Polytec Steccawood; sofa and armchairs, Natuzzi; brass plate and cushions, all Asbury Park Agency; pots, Bower Swanbourne; rug, Temple Fine Rugs; Grigio Ramses basalt floor tiles, Bernini Stone and Tiles.
Sleek cabinetry and soft furnishings coexist with ease.
Custom wall unit by The Kitchen Studio IQ; sofa, Innerspace; chair, DesignFarm; timber flooring Empire Wood Floors.
A glass pivot door acts as a portal, providing a discreet segue from kitchen to dining.
Wine racks, Living Edge; custom wall panelling by The Kitchen Studio IQ; timber flooring Empire Wood Floors.
Treasures are thoughtfully curated in bespoke wall cabinetry creating cohesivity and intrigue.
Custom wall panelling by The Kitchen Studio IQ; balloon dog, glass vase and timber tray all from Empire Home; marble bowl, client’s own.
Gutting the original home and demolishing and replacing an old rear extension allows the historic home to accommodate modern family life.
There are three generous bedrooms and bathrooms, and a formal lounge on the ground level. The new addition at the back captures the kitchen, laundry, living and dining areas with easy access through vast glass doors to outdoors. At the top of a floating staircase, is a sitting room, loft bedroom, an office illuminated by numerous skylights, and a yoga space.
Throughout, the home is vibrant ingenuity with a considered approach to practicality, flexibility and style. Also striking is the level of attention to detail, craftsmanship and bespoke design achieved in intricately tailored spaces.
A simple study nook is functional and compact and fills its space with ease.
Revolver stools, DesignFarm; lamp Empire Home; tiles, Bernini Stone and Tiles; custom desk, The Kitchen Studio IQ.
Multiple skylights fill the office with ambient light.
Tiles Bernini Stone and Tiles; chair DesignFarm; desk and custom cabinetry, The Kitchen Studio IQ.
Lightweight barn doors separate the bedroom from the couple’s sitting room.
Bed, Henri Living; bed linen and cushions, Asbury Park Agency; floor lamp and rug, all Contempo Studio; sofa and Muuto 'Dots' wall hooks, all Living Edge; Haiku ceiling fan, Big Ass Fans; timber flooring Empire Wood Floors.
A custom walk-in robe is entered just off the master bedroom.
Bedside lights, Contempo Studio; bed, Henri Living; bed linen and cushions, Asbury Park Agency; bedside table Empire Home; cabinetry, The Kitchen Studio IQ; nude ceramic vase, Asbury Park Agency; gold trinket Dish, Bower Swanbourne.
A wash of grey stone envelops bathroom walls and floors.
Alexia tiles, European Ceramics; custom vanity, The Kitchen Studio IQ; Silestone Linen benchtop; Antonio Lupi basins, Axor Citterio tapware and coordinating showerheads, all Sea of White; Købn towel, Empire Home.
Sage green tiling imbues a feeling of serenity and calm.
Tiles, Myaree Ceramics; mirror, DesignFarm; basin, Laufen from Reece Plumbing; plant pot, client’s own.
A floating staircase links the ground level to living quarters above.
Custom floating stair in German oak with glass panelling, By Finesse; Puck ottoman, Henri Living; teak console and accessories, Empire Home; black vase, Asbury Park Agency.
Subtle soft touches imbue femininity to a pared back sitting space.
Walter Knoll 'Prime Time' sofa, coffee table, and Armadillo & Co rug, all DesignFarm; cushions, Asbury Park Agency; glassware, Empire Home; reversible vases, Bower Swanbourne; custom console, The Kitchen Studio IQ; Gubi 'Ronde' pendant lights; Haiku ceiling fan, Big Ass Fans.
The formal living space is pure, crisp and functional. The walls are painted in Dulux Unforgettable, and the floors feature 140-millimetre wide jarrah floorboards. A large window featuring stained glass draws in natural light. The space is artfully filled with pieces by Design Farm, including a Walter Knoll sofa, coffee table, and an Armadillo & Co rug.
The family room’s aesthetic could not be more different. An assembly of plush grey sofas by Natuzzi dominates the space, and basalt tiles line the floor and run throughout the new extension. One wall is dedicated to a sleek custom wall unit crafted by Attila in Navurban Ravenswood that houses a television, open shelving and neat fireplace. Sheer curtains filter sunlight, and a statement pendant by Gubi takes up a corner space.
Sleek, artistic and glamourous, the lounge room focuses on inclusivity and luxury.
Custom wall unit by The Kitchen Studio IQ in Navurban Ravenswood with feature panel behind TV in Polytec Steccawood; sofa and armchairs, Natuzzi. Puck ottoman, Henri Living; side table, brass plate and cushions, all Asbury Park Agency; pots, Bower Swanbourne; rug, Temple Fine Rugs. Gubi 'Semi' pendant light; curtains, Window Shading Solutions; Grigio Ramses basalt floor tiles, Bernini Stone and Tiles.
The kitchen also embraces a dark and moody feel. Custom timber-veneer joinery designed by Attila marries with a luxurious island bench crafted from Elias Silver limestone. Simple grey stools provide a spot to perch. Sleek and streamlined, the space is exquisitely detailed with functional appliances swept out of view. A slimline suspension light runs the length of the bench providing ample task lighting, whilst vast windows dressed in sheer curtains imbue ambience.
The dining room is entered from the kitchen through a glass pivot door. A sleek dining table is partnered with curvaceous dining chairs by Contempo Studio. A simple cantilevered wall unit tracks along one wall, and a whole wall of wine storage is installed on another. Embellishment is minimal, bar a pair of Jørn Utzon pendant lights and piece of art by Linda van der Merwe.
Part of the beauty and richness of the interiors lies in the quality of light, introduced through large windows; and dramatic open elements contrast with more intimate dark wood detailing throughout. Original aspects of the home are lovingly restored with decorative cornices and stained glass both features. “We used a lot of veneer, Navurban Ravenswood and polytec colour finishes,” Attila says. “The sliding barn doors in most of the rooms are crafted from very light balsa wood that reduces their weight.”
An expanse of elegant veneer cabinetry pulls focus in the kitchen.
Timber fruit bowl, Empire Home; tall vase, client’s own; timber-veneer joinery designed by Attila Roka and made by The Kitchen Studio IQ; island bench made from Elias Silver limestone, Bernini Stone and Tiles; Revolver stools, DesignFarm; Slimline suspension light, Tilly's Lighting Solutions; Axor Citterio mixer tap, Sea of White.
Shades of grey harmonise with rustic objects and moments of crisp white.
Timber fruit bowl, Panache Living, Guilford; tall vase, client’s own; timber-veneer joinery designed by Attila Roka and made by The Kitchen Studio IQ; island bench made from Elias Silver limestone, Bernini Stone and Tiles; Revolver stools, DesignFarm; Slimline suspension light, Tilly's Lighting Solutions.
Architectural tapware complements rigorous lines and restrained materials.
Timber-veneer joinery designed by Attila Roka and made by The Kitchen Studio IQ; island bench made from Elias Silver limestone, Bernini Stone and Tiles; Revolver stools, DesignFarm; Slimline suspension light, Tilly's Lighting Solutions; Axor Citterio mixer tap, Sea of White.
A striking artwork steals attention in the dining room.
Pedrali 'Arki' dining table, Innerspace; Polo dining chairs, Contempo Studio; floating wall unit by Attila Roka, made by The Kitchen Studio IQ. Concert pendant lights by Jørn Utzon, Cult Design. Artwork by Linda van der Merwe.
Striking slat work offsets the supple curves of the dining chairs and light pendants.
Pedrali 'Arki' dining table, Innerspace; Polo dining chairs, Contempo Studio; floating wall unit by Attila Roka, made by The Kitchen Studio IQ. Concert pendant lights by Jørn Utzon, Cult Design. Artwork by Linda van der Merwe.
The refinement of these rooms and their harmonious composition owe much to him. Growing up in Budapest in Hungary, he was trained in interior design and is a qualified cabinet maker. “When I create a home, I like to sit in the middle of the empty room and visualise how I want it to look,” he says. “I have always found inspiration in the famous Catalan architect Antoni Gaudi and Austrian architect and visual artist Friedensreich Hundertwasser. My style is modern and timeless but most importantly, I always design for the owner.”
Walking into Beech House the other night, Attila says was ‘magical.’ “The ambient light, the music and palette make it very calm,” he says. “It works beautifully. It’s amazing.”

















































