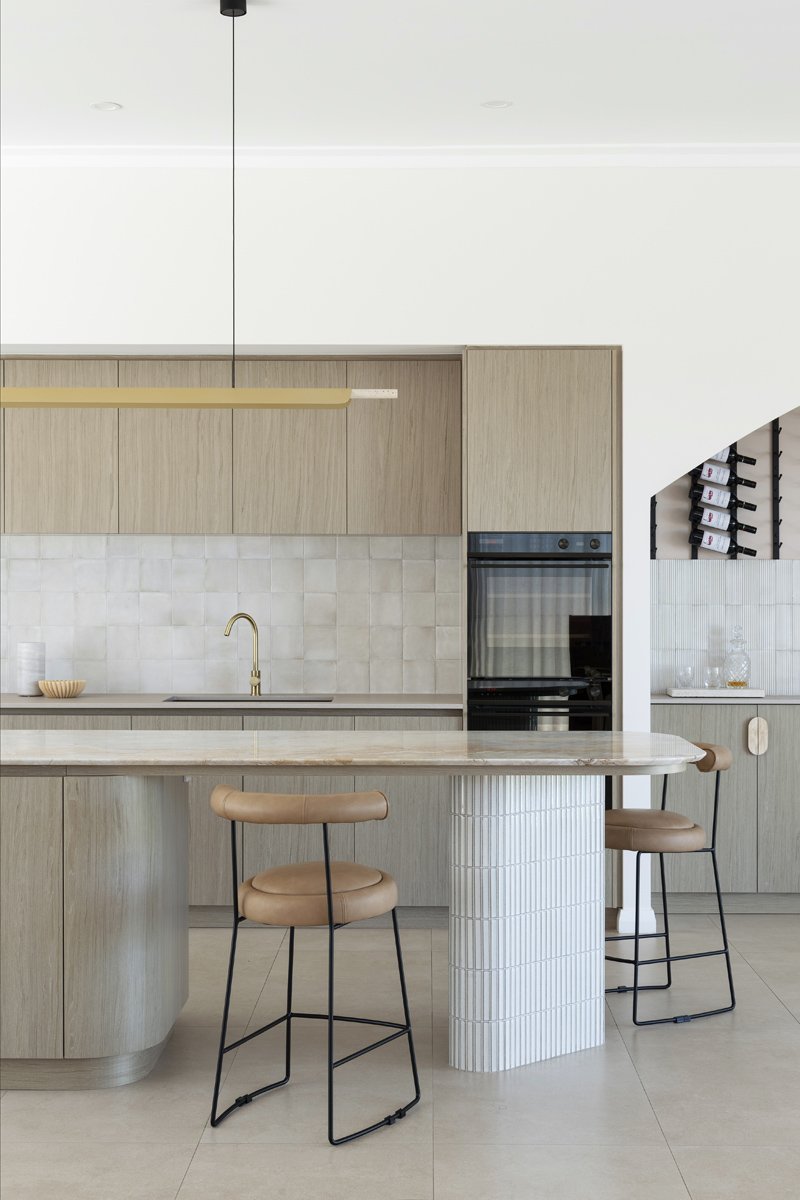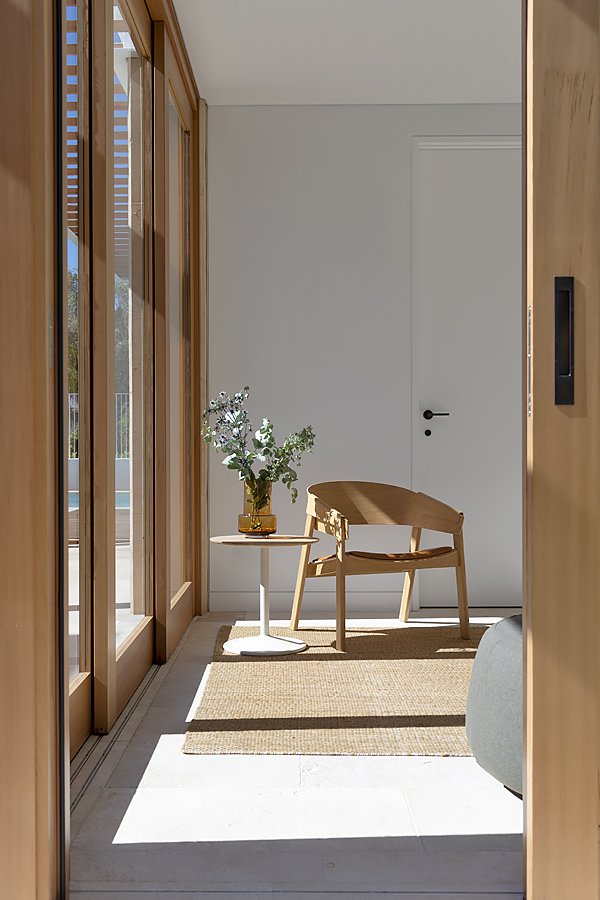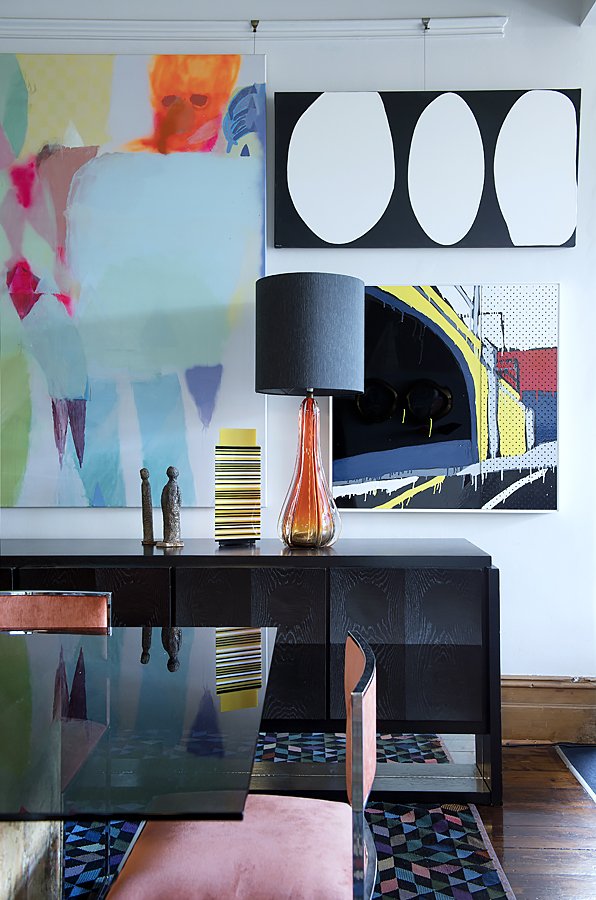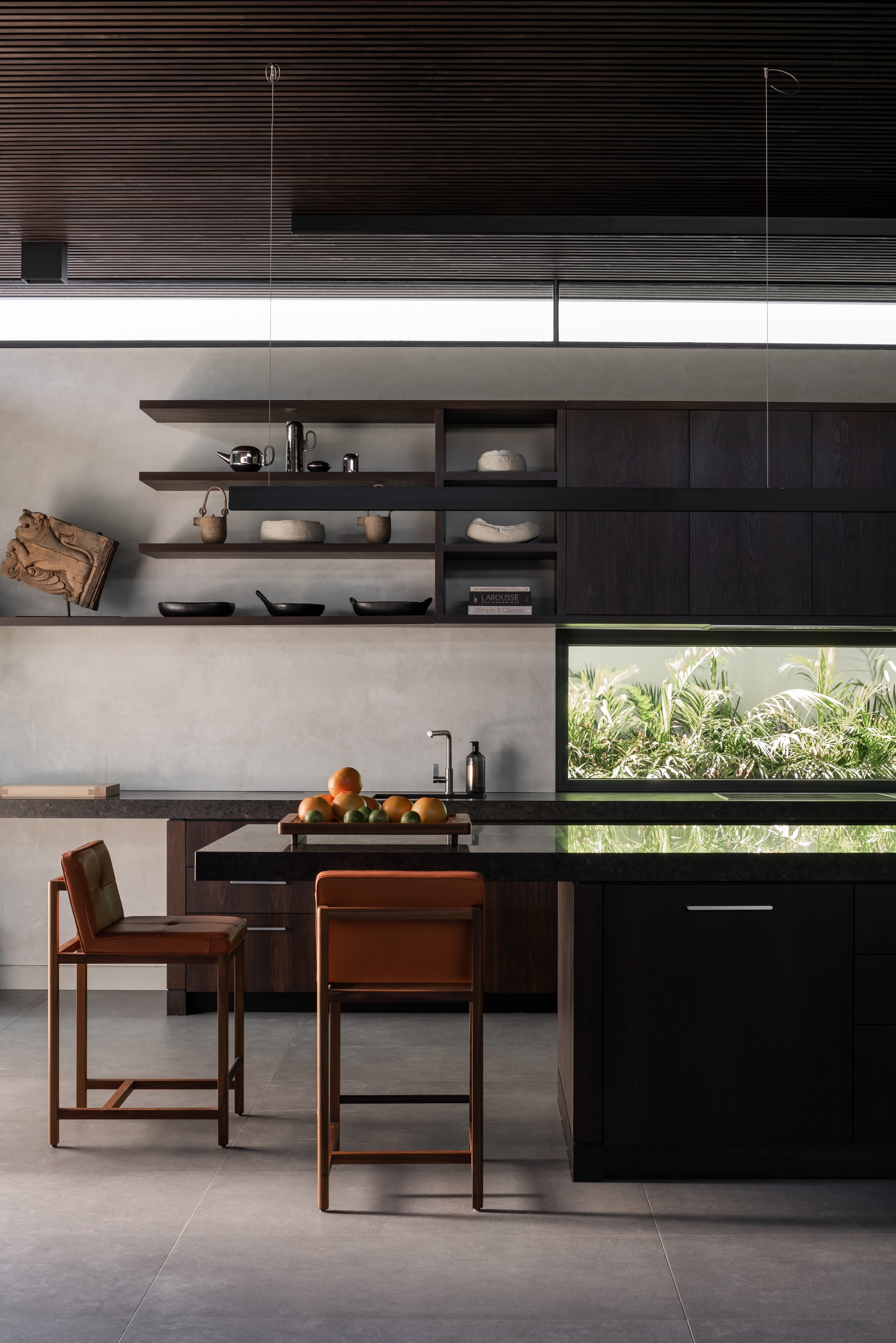Nedlands Residence
INTERIOR DESIGN Emma Hann Interiors • PHOTOGRAPHY Jody D’Arcy • WORDS Elizabeth Clarke
The definition of lived-in glamour, the study is as intimate and cosy as it is warm and enveloping. The moon, printed on a mirrored surface and showcased on herringbone grass cloth, provides a stunning focal point to the room.
Inclass, Altea 4 Star Low Back Chair, Mobilia; Diesel for Moroso, My Moon My Mirror, Mobilia; Textured Herringbone Grass Cloth wall panel, Schumacher; Wall lights, Alti Lighting; Marble top coffee table, Henri Living; Sofa, Lifestyle Furniture; Curtains, Tessuti + MOO; Curtain fabric, Westbury Textiles; Kelly Wearstler Cleo Table Lamp, The Montauk Lighting Co.
Designer Emma Hann’s favourite space in Nedlands Residence is right at the front. “It’s where the family’s travels are showcased,” she tells Havenist. “It’s not at all contrived, just a beautiful selection of precious pieces and collectibles from all over the world. It’s truly special and was a joy to create.”
The Perth born and bred interior designer has ingenuity running through her veins. “Mum always painted, loved her floristry, fabrics and travel,” she says. “My family built an English Tudor style home in Perth fifty years ago with an English theme that reflected their love for the English countryside. My passion for interiors and art carries through all my projects and inspires my own style.”
Against a bank of books, an elegant dove grey Hermès throw adds light contrast to a rich velvet sofa.
Sofa, Lifestyle Furniture; Sofa covered in fabric by Tessuti + MOO; Black leather ottoman, Freedom; Cushions, Asbury Park Agency; Throw rug, Hermès
A sculptural Kelly Wearstler Cleo table lamp from Montauk Lighting Co. provides a stylish punctuation point.
Ornamental box, Jardan; Kelly Wearstler Cleo table lamp, The Montauk Lighting Co.; Sofa, Lifestyle Furniture; Sofa covered in fabric by Tessuti + MOO
Subtle touches, like aged brass hand pulls, add discreet glamour to a functional space.
Artwork, Camie Lyons; Inclass, Altea 4 Star Low Back Chair, Mobilia; Vase, Jardan
Emma adjusts Westbury waxed linen curtains from Tessuti & Moo that provide privacy and subtle shine to the room.
Inclass, Altea 4 Star Low Back Chair, Mobilia; Diesel for Moroso, My Moon My Mirror, Mobilia; Curtains, Tessuti + MOO; Curtain fabric, Westbury Textiles
After studying at TAFE Leederville for three years, Emma worked on corporate fit outs at BBR Design, before moving to Oldfield Knott Architects where she worked on hospitality and commercial projects for over eight years. “Some projects took us overseas which provided me a wealth of knowledge,” she says. “It was the perfect way to learn more about design during my younger years.”
“Originally I wanted to be a graphic designer, and fortunately I’ve had many opportunities to work in fields where branding and graphics play a large part in the design process,” she says. “Years later when living in Hong Kong, my eyes were truly opened to a large and diverse range of international designers and products. Travel is so inspirational at every level.”
After returning to Perth, Emma started working on a range of commercial and residential projects, from a restaurant in Broome to a unique aged care project for independent and dependent Living in Cottesloe. “I like to have that nice balance of hospitality and residential projects on-the-go,” she says. “Each requires a very different approach and way of thinking.”
Two graphic occasional chairs by West Elm are elevated with custom-made cushions.
Metal frame upholstered chair, West Elm; Kelly Wearstler Cleo Table Lamp, The Montauk Lighting Co.; Curtains, Tessuti + MOO; Curtain fabric, Westbury Textiles
Open spaces and vast windows allow natural light to illuminate every corner.
Marble top coffee table, Henri Living; Metal frame upholstered chair, West Elm; Inclass, Altea 4 Star Low Back Chair, Mobilia; Diesel for Moroso, My Moon My Mirror, Mobilia; Curtains, Tessuti + MOO; Curtain fabric, Westbury Textiles
An oak headboard acts as a stylish and discreet divider between the master ensuite and walk-in robe.
Cleo Desk Lamp, The Montauk Lighting Co.
An organic and natural palette perfectly combines with rich teal velvet for a bedroom that is both luxurious and inviting.
Curtains, Tessuti + MOO; Curtain fabric, Westbury Textiles; Cushions + Throw Rug, Asbury Park Agency; Ottoman, Rosa Brown Agency; Outdoor lounge chairs, Henri Living; Cleo Desk Lamp, The Montauk Lighting Co.
Nedlands Residence is a brand-new build that required fluid living zones. “Great lighting, books and beautiful artwork made this project a complete joy to work on,” she says. “We layered varying textures and interesting furniture pieces to make it feel inviting and a space you never want to leave.”
The four-bedroom home flows generously over two levels, with vast integrated doors that invite the outdoors inside. An L-shaped outdoor living space embraces an aquamarine swimming pool and entertaining area with integrated lounge, dining and fire pit. Landscape designed by Tim Davies softens the home’s austere lines and includes a stunning sky garden studded with boulders, succulents, herbs, frangipanis, a lime tree and jasmine. “You can happily watch movies on a wall there too,” she says.
Fully upholstered dining chairs are detailed with smart contrasting saddle stitching that mirror the oak timber table’s sleek black legs.
Oak timber table, Lifestyle Furniture; Upholstered dining chairs, Innerspace WA; Ornamental plate, Kartell Perth
An inky buffet console houses a collection of objects, from glossy ceramics to a geometric wooden-based lamp.
Buffet Console, Lifestyle Furniture, Geometric wooden-based lamp from MRD Home, sourced by Rosa Brown Agency; Artwork, Chrissie Hogan Art
Natural finishes are applied throughout, from buttery oak floors and timber bedhead walls, to wax linen curtains. “This home is all about different materials,” she says. “Introducing aged brass and detailing add glamour but also enhance the form of the furniture making it more of a feature.”
The palette draws from nature too, which Emma has beautifully enhanced with rich jewel like tones.
“I wanted a darker palette that contrasted with the crisp white walls and would make the artwork sing,” she says. “The two front rooms are very dark which helps showcase the family’s mementos and treasures. It’s in sharp contrast to the crisp open back filled with northern light. It feels incredibly inviting.”
The dining table holds a collection of beautifully designed transparent objects and vessels in various hues and shades.
Pendant light from ISM Objects supplied by Dimension 8; Oak timber table, Lifestyle Furniture; Upholstered dining chairs, Innerspace WA
Peering into the lounge room, a rich earthy rug provides an anchor for the space whilst natural shapes and colours soften hard edges.
Grey modular sofa, King Living; Rug, Temple Fine Rugs; Cushions, Jardan; Geometric wooden-based lamp from MRD Home, sourced by Rosa Brown Agency; Artwork, Chrissie Hogan Art
There’s a seat for everyone. A walnut coffee table and scatter cushions add functionality, comfort, and texture.
Grey modular sofa, King Living; Round Coffee Table from Flex Form sourced by Innerspace WA; Cushions, Adairs, Jardan, Asbury Park Agency; Artwork, Chrissie Hogan Art
Emma arranges an assortment of scatter cushions from Jardan Furniture, Adairs and Asbury Park.
Grey modular sofa, King Living; Cushions, Adaris, Jardan, Asbury Park Agency
Different textures, like linen, timber, and velvet, impart deep comfort throughout the home. “The tones are warm, it feels soft underfoot, and the clarity of the dado walls fit beautifully with the clean white walls that display artwork,” she says. “It is super contemporary but comfy at the same time. The result is unique, and very them.”
Next on Emma’s to-do list is another new build that she predicts will be a ‘showstopper.’ “They are lovely clients who are very brave and want to push the envelope,” she laughs. “There will be lots of black, stone and natural light. Watch this space!”














































