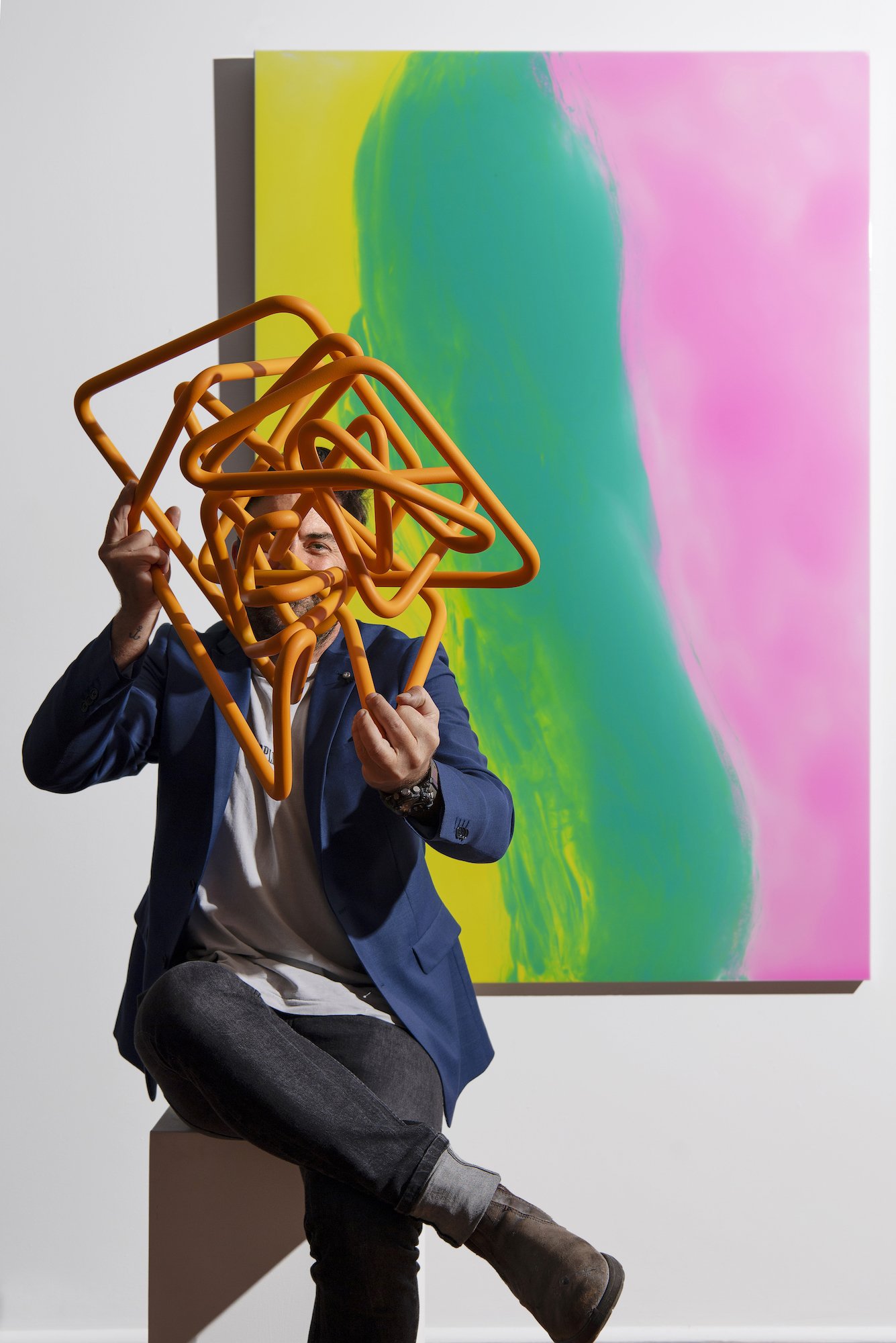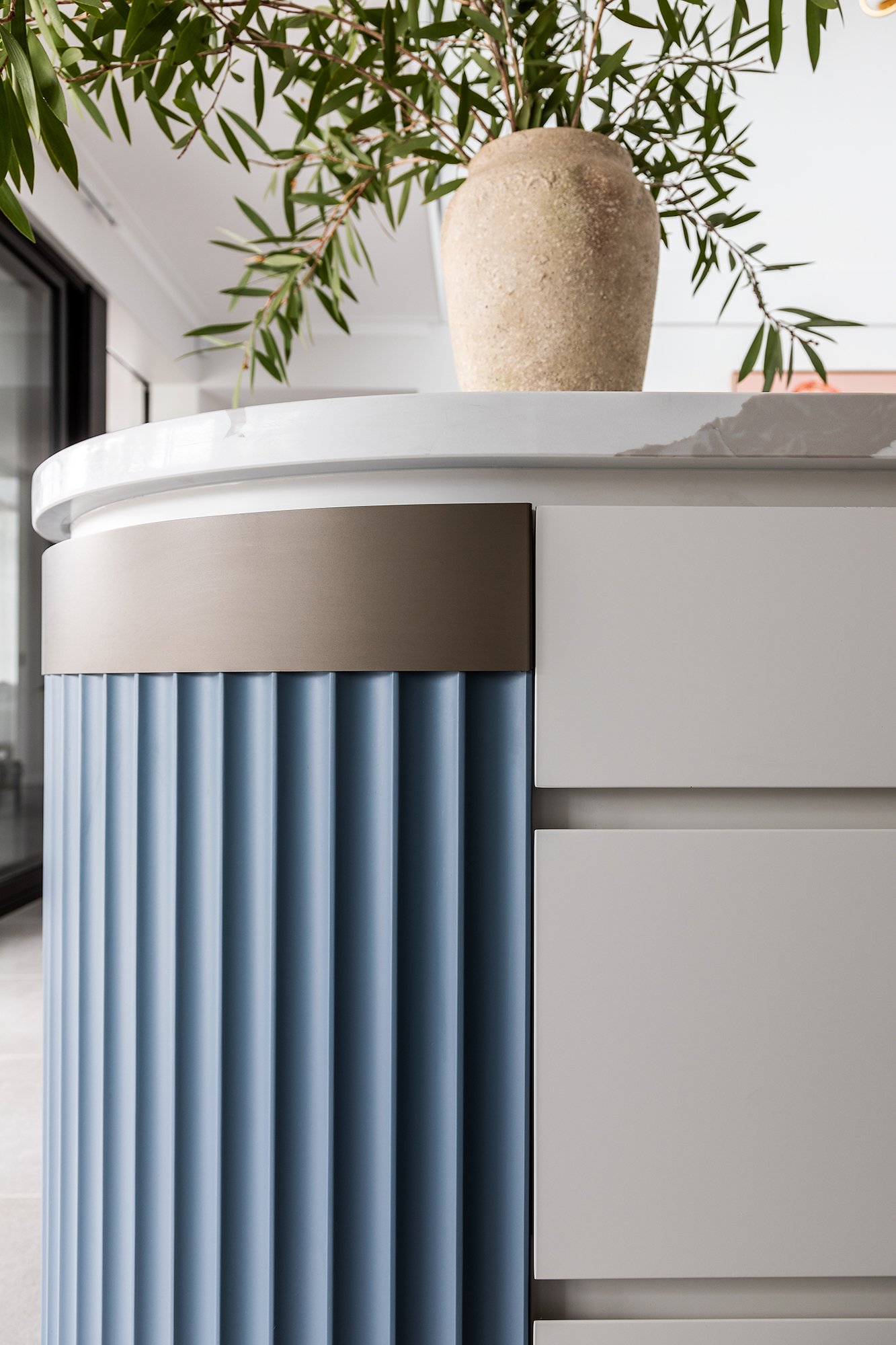Sky High
As living spaces get smaller, the way to go is up.
In partnership with WOODPECKER FLOORING • Words ELIZABETH CLARKE • Imagery DION ROBESON
Soul-care meets contemporary luxury at BODHI. Founded by Perth entrepreneurs Danny and Tania Taylor, BODHI offers a curated blend of indulgence and results-driven treatments, set within five meticulously designed environments, each with a beautiful personality of its own.
In the early 2000s Danny and Tania recognised a gap in the market in Perth – a need for an all-natural spa offering, delivered in an understated yet luxurious way. “Our vision was to create a place to take a pause, an oasis of calm, to escape, retreat and revitalise – naturally,” Tania says.
Step into any BODHI Spa and you will instantly start to feel your stress melt away. And don’t just take our word for it. In the recent 2024 Australasian Spa & Wellness Awards in Byron Bay, BODHI scooped not just one but three awards: Best Day Spa, Best Hotel Spa and runner-up, Best Urban Spa.
“We seek to transition our guests seamlessly from the everyday into a deep state of wellbeing and calm,” says Tania. We chat with Tania about the importance of a natural approach to spa, and how BODHI continues to evolve its luxury wellness offering..
As homes become harder to come by, architects are increasingly building vertically. Many people who are downsizing are moving into smaller versions of their family homes, but with carefully curated interiors, rooftop amenities, luxury swimming pools and stunning views. The Grove in Peppermint Grove is one of Perth’s newest developments, offering luxurious living to the western suburbs, an area with very few high-rise buildings.
"We aimed to provide the same spacious and luxurious feel that our clients had at home, but without the high maintenance of a large property," says interior architect Megan Cordin from award-winning design studio MJA. "It allows them to stay in the same area but live more simply and luxuriously."
Megan was charged with designing four interior schemes – winter, spring, autumn and summer – and the rooftop cocktail bar, pool area and communal dining spaces. Her warm yet restrained aesthetic throughout is anchored by luxurious timber flooring custom-designed exclusively for the project by Woodpecker Flooring.
“Woodpecker offers beautiful tones and colours but also the highest level of service, so we always know we are safe with our choices,” says Megan. “Their variation of colours suits any situation.”
For The Grove’s standard interior schemes, Megan selected custom medium-toned engineered floorboards from the Signature Oak Range in a straight lay formation running front to back.
“It's beautiful but cost-effective, and buyers were offered upgrades to a herringbone lay if they wished,” she says. In the penthouses, she laid natural timber boards in a herringbone style for a sense of old-world charm and style. “It has a beautiful level of detail and is elegant, which is a key driving force from an architectural standpoint, from the exterior to the interior.”
For the rooftop and communal spaces on level 16, Megan curated “dramatic night-time spaces”.
“Dark boards bring a sense of decadence,” she says. “They add a real depth of mood and drama.”
Each apartment embraces the kitchen as its core and is designed as a generous example of apartment living, from scalloped timber battens, textural porcelain tiles and fluted glass detailing to seamless storage solutions and fully integrated appliances.
“Our goal was to create calming, neutral backgrounds that complement the owners' modern or antique furnishings,” Megan says. “We used luxurious materials such as engineered stone, textured timbers, and a balanced colour palette to ensure the perfect backdrop, regardless of the owners’ style."
The penthouse suites feature custom herringbone floors by Woodpecker Flooring, natural marble benchtops and splashback, and timber veneer cabinetry. By night, the backlit glass cabinetry provides the only lighting, giving the entire apartment a glowing ambience.
The cocktail bar on level 16 is adorned with a dark, moody palette, elegant grey marble, metallic champagne hardware, and brass wine racks that glisten. The ceiling and cabinetry are covered in burnt black battened timber, and the underside of the bar is finished with concrete rendering, giving it a sleek and strong appearance. "It’s a very moody and glamorous place for cocktails, late-night parties, and city lights,” says Megan.
The Pool House is equally fabulous, with gold perforated metallic screening wrapping around the entire top of the kitchen. When lit, it acts like a lantern in the space. The kitchen and dining area, separated by sumptuous drapes from the adjoining 50-metre swimming pool, is communal or can be hired out for private functions.
“We wanted this space to feel rich and lustrous and work as beautifully by day as it does by night,” says Megan. “Woodpecker’s custom timber floor was the perfect choice for this space because it elevates the experience from walking alongside the pool to cooking and dining in a beautiful adjoining pool house.”
Furnishings by Mobilia pepper the entire area, including around the central fireplace. A textural stone wall wraps the entire space to an alfresco area. “It’s a very resort-style space that gives owners a sense of the outdoors,” says Megan. “It’s the ultimate in sky-high living.”



































